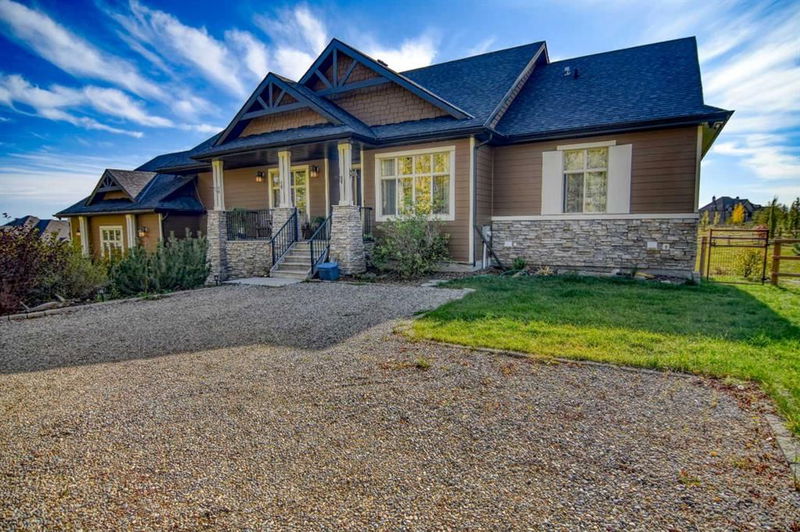重要事实
- MLS® #: A2171843
- 物业编号: SIRC2129084
- 物业类型: 住宅, 独立家庭独立住宅
- 生活空间: 2,184 平方呎
- 建成年份: 2012
- 卧室: 2+2
- 浴室: 3+1
- 停车位: 10
- 挂牌出售者:
- RE/MAX Real Estate (Mountain View)
楼盘简介
Located in the desired area of Bearspaw, just minutes NW of Calgary city limits, just off Lochend Road is where you will find this stunning, fully developed, walk out bungalow with 3923 square feet of developed floor space on two levels. . Features of this incredible home include, gleaming hardwood floors, 9 or 10 ft ceilings, granite counters thru out, geo-thermal heating/cooling, monitoring system, spray foam insulation, ICF foundation and rough in for solar. The main floor boasts a formal dining room leading to the living room with gorgeous double sided fireplace. Gourmet kitchen is a chef's delight with huge center island, breakfast bar and upgraded stainless appliances. The eating nook features large windows with beautiful views of the country side. Access from the kitchen to the large south facing Sun Coast Screen Room fully enclosed, composite deck. The master bedroom offers a 5 pc. ensuite and huge walk-in closet. Generous sized second bedroom, den/bedroom, 4pc. bathroom, 2 pc. bathroom and laundry complete the main floor. The walk out lower level offers 2 additional bedrooms with 4 pc. Jack and Jill bathroom. Family room, feature wet bar area and fitness room. There is a huge storage room and access to lower enclosed patio, which is roughed in for a hot tub. The lower level has in-slab heating. The triple attached garage offers an upper mezzanine for storage, in slab heating and ample space for 4 vehicles. The 5 + acres is fully fenced and cross fenced into smaller paddocks for your horses. Rolling landscape and a combination of open and treed area. The landscaped yard offers, tiered flower beds, garden area and firepit. This home is anything but ordinary with lots of high end finishes and details. This terrific family home and property, must be viewed to be appreciated. 61 Big Hill Springs Estates.
房间
- 类型等级尺寸室内地面
- 起居室总管道15' x 19' 3.9"其他
- 餐厅总管道11' 3.9" x 13'其他
- 厨房总管道14' 9.6" x 19' 5"其他
- 早餐厅总管道5' x 8' 9.9"其他
- 洗衣房总管道6' 9" x 14' 3"其他
- 洗手间总管道5' 2" x 5' 8"其他
- 主卧室总管道13' 11" x 15'其他
- 卧室总管道10' 11" x 10' 11"其他
- 书房总管道10' 9" x 11' 9.6"其他
- 洗手间总管道4' 11" x 9' 9.6"其他
- 套间浴室总管道10' 9.9" x 11' 5"其他
- 门厅总管道7' 9.6" x 10' 3.9"其他
- 步入式壁橱总管道10' 5" x 10' 11"其他
- 家庭娱乐室下层18' 6" x 22' 9"其他
- 活动室下层12' 2" x 15' 3.9"其他
- 健身房下层11' x 11' 11"其他
- 厨房下层8' 6" x 11' 9.9"其他
- 洗衣房下层6' 6.9" x 7' 8"其他
- 卧室下层9' 11" x 11' 3"其他
- 卧室下层10' 8" x 12' 5"其他
- 套间浴室下层10' 9.6" x 10' 9.6"其他
上市代理商
咨询更多信息
咨询更多信息
位置
61 Big Hill Springs Estates, Rural Rocky View County, Alberta, T4C 0E5 加拿大
房产周边
Information about the area around this property within a 5-minute walk.
付款计算器
- $
- %$
- %
- 本金和利息 0
- 物业税 0
- 层 / 公寓楼层 0

