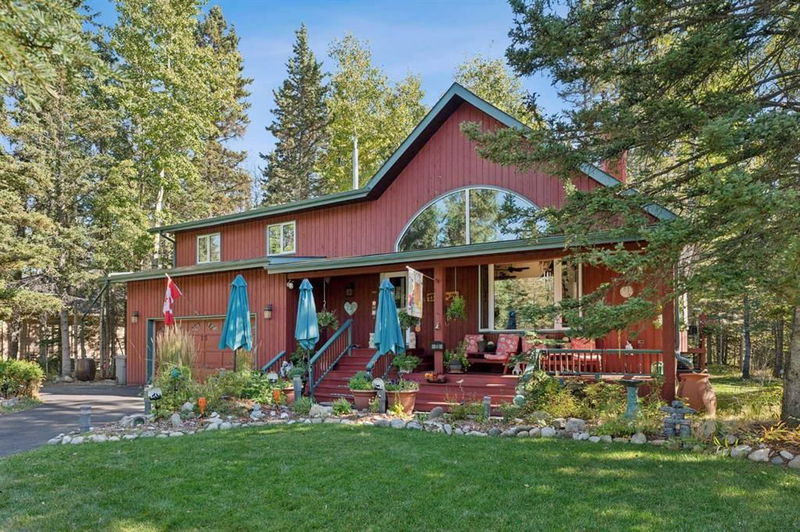重要事实
- MLS® #: A2169904
- 物业编号: SIRC2120359
- 物业类型: 住宅, 独立家庭独立住宅
- 生活空间: 2,008 平方呎
- 建成年份: 1991
- 卧室: 3+2
- 浴室: 3+1
- 停车位: 4
- 挂牌出售者:
- MaxWell Canyon Creek
楼盘简介
Wow! This lovingly upgraded 2885 square foot (total developed living space) family home, cradled in the beautiful forest of Redwood Meadows, is truly unique and must be seen in person! Driving up you notice the beautiful landscaping, and welcoming covered front porch. Entering this two-story split home, you are greeted by high ceilings, large windows, custom inlaid hardwood floors, all watched over by an Umbrella Tree which has been growing for 30 years. The living/dining area features a 3-way gas fireplace which can be enjoyed from any part of the room, and then leads to a beautifully upgraded kitchen with Quartz countertops and stainless-steel appliances. The first amazing feature of this home is the 299 sq. ft. sunroom off of the dining area, which is fully glassed in and is a gorgeous place to enjoy the private woods of the backyard. The addition of a fire table and an electric heater extends this feature into an almost four-season place to gather, as well as having a covered BBQ area. On the upper level, there are 2 bedrooms and a 4-piece bath, in addition to the primary suite which features an ensuite bath and walk-in closet. Off of the double attached garage is the second unique feature of this home, which is a fully-functioning woodworking shop, which has installed ventilation, full electrical, and plumbing. This space would make a perfect place for any kind of craft or hobbies, or possibly a home-based business. On the lower level, there is a good-sized rec room, two more potential bedrooms, and another full bath, as well as storage. The backyard is treed and private, with some lovely walking paths that lead to a trail, and also lead to another wonderful feature of the home which is a 199 sq. ft. greenhouse with attached fenced garden. The greenhouse is wired and plumbed, and you could easily grow things year round, or it could possibly be transformed into another lovely studio space. There have been so many upgrades to this home that it's impossible to list them all here, but they include all windows replaced with triple-pane glass, recent installation of a heat pump with air conditioning (and many other energy-efficient upgrades), 20-year warranty left on new roof, and an underground lawn sprinkler system with remote-contact us to find out more. NEWLY ADDED, video showing the natural environment surrounding (see under “More Photos” tab”)!! This home must be seen to fully experience the magic and love that has gone into it- don't miss out!
房间
- 类型等级尺寸室内地面
- 厨房总管道12' 9.9" x 12'其他
- 洗手间总管道5' 5" x 4' 5"其他
- 餐厅总管道11' 9.9" x 12' 2"其他
- 起居室总管道15' 9" x 17' 9.9"其他
- 洗衣房总管道5' 5" x 12'其他
- 工作坊总管道22' x 14' 6.9"其他
- 套间浴室二楼9' 5" x 4' 11"其他
- 洗手间二楼7' 2" x 7' 6"其他
- 主卧室二楼12' x 11' 11"其他
- 卧室二楼10' 8" x 13' 3.9"其他
- 洗手间地下室7' 6.9" x 7' 3"其他
- 卧室二楼10' 11" x 13' 3.9"其他
- 卧室地下室13' 11" x 13'其他
- 卧室地下室14' 11" x 13'其他
- 活动室地下室14' 11" x 16' 6"其他
上市代理商
咨询更多信息
咨询更多信息
位置
73 Manyhorses Drive, Rural Rocky View County, Alberta, T3Z 1A1 加拿大
房产周边
Information about the area around this property within a 5-minute walk.
付款计算器
- $
- %$
- %
- 本金和利息 0
- 物业税 0
- 层 / 公寓楼层 0

