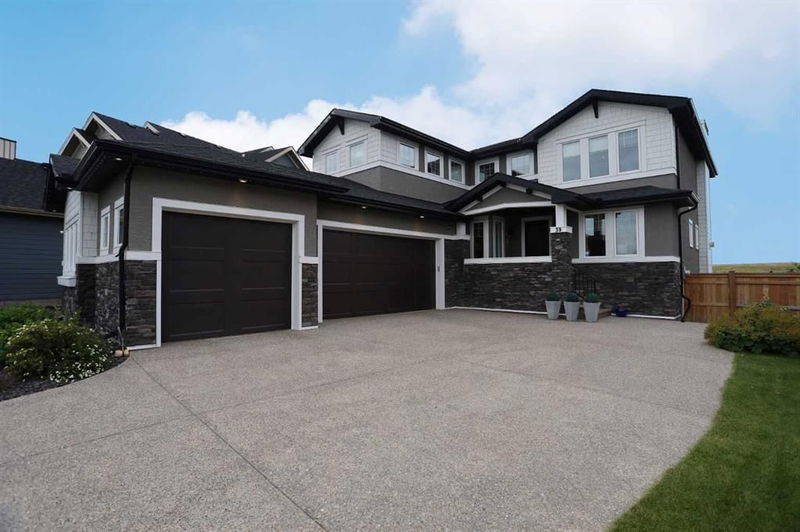重要事实
- MLS® #: A2162030
- 物业编号: SIRC2094591
- 物业类型: 住宅, 独立家庭独立住宅
- 生活空间: 3,020 平方呎
- 建成年份: 2017
- 卧室: 3+2
- 浴室: 3+1
- 停车位: 6
- 挂牌出售者:
- Royal LePage Benchmark
楼盘简介
Experience the pinnacle of luxury living in the prestigious lake community of Harmony in Springbank. This extraordinary custom-built Baywest home, backing onto a scenic walking path & private ranch, offers breathtaking panoramic views. Impeccably maintained by the original owners, this two-storey masterpiece features 5 bedrooms + den, oversized 3 car garage, sleek designer kitchen & an expansive outdoor living space within the fully fenced & landscaped pie-shaped backyard. Adding to its curb appeal are the stunning Watts Decorative Outdoor Lights, highlighting the home’s architectural elegance. Step inside & be greeted by an extensively upgraded, beautifully appointed interior with a family-friendly layout. The main floor boasts engineered hardwood floors, soaring 9ft ceilings & inviting formal living room adorned with coffered ceilings. The cozy family room - with a striking stone-faced fireplace, flows seamlessly into the open-concept dining room, which opens to the 3-season enclosed sunroom/deck. The gourmet kitchen is a chef’s dream, featuring full-height cabinetry, quartz countertops, subway tile backsplash & top-of-the-line stainless steel KitchenAid appliances, including built-in convection oven & gas cooktop. A butler’s pantry with built-in desk, walk-in pantry & mudroom with built-in bench provide ample storage & convenience, with direct access to the oversized 3 car garage. On the air-conditioned upper floor, the owners’ retreat is a private sanctuary with custom walk-in closet/dressing room complete with organizers & spa-inspired ensuite featuring quartz-topped double vanities, freestanding MAAX tub & glass-enclosed shower. Two additional bedrooms - located in their own separate wing for added privacy, share a family bathroom. Completing the 2nd floor is a fantastic “centralized” bonus room & large laundry room - with private access from the owners’ suite, equipped with built-in cabinetry & Samsung steam washer & dryer. The fully finished lower level - enhanced by upgraded vinyl plank flooring, offers even more space with two more bedrooms, sleek full bathroom with walk-in shower, rec room & media room with bar & 100inch projection screen with Sony HD projector for the ultimate home entertainment experience. Additional highlights include the dedicated main floor home office with frosted glass French doors, Hunter Douglas blinds, NEST thermostat, aggregate driveway & LaunchPort/SONOS sound system with built-in ceiling speakers in the main living area & deck. The outdoor space features an aggregate concrete patio with gazebo & under-deck storage. This home also has dual-zone heating for year-round comfort on all 3 levels. Nestled in the award-winning master-planned community of Harmony, residents enjoy a wide array of amenities, including 140 acres of freshwater lakes, Harmony Adventure Park, the future Village Centre, Mickelson National Golf Club & is in close proximity to top-rated schools, Springbank Airport, Calaway Park, downtown Calgary & the Rockies.
房间
- 类型等级尺寸室内地面
- 起居室总管道11' 6.9" x 13' 6"其他
- 餐厅总管道11' 8" x 15' 3.9"其他
- 厨房总管道12' 8" x 15' 2"其他
- 家庭娱乐室总管道13' x 15' 9.6"其他
- 书房总管道10' x 12'其他
- 前厅总管道8' 11" x 9' 5"其他
- 主卧室上部13' x 16' 6"其他
- 卧室上部10' 11" x 12' 5"其他
- 卧室上部11' 6.9" x 11' 11"其他
- 额外房间上部13' x 16'其他
- 洗衣房上部6' 9" x 15' 9.6"其他
- 媒体/娱乐地下室13' 2" x 22' 6.9"其他
- 活动室地下室11' 3.9" x 12' 2"其他
- 卧室地下室14' x 14' 6"其他
- 卧室地下室11' 6.9" x 12' 11"其他
- 日光浴室/日光浴室总管道9' 9" x 14' 9.9"其他
上市代理商
咨询更多信息
咨询更多信息
位置
39 Prairie Smoke Rise, Rural Rocky View County, Alberta, T3Z 0C5 加拿大
房产周边
Information about the area around this property within a 5-minute walk.
付款计算器
- $
- %$
- %
- 本金和利息 0
- 物业税 0
- 层 / 公寓楼层 0

