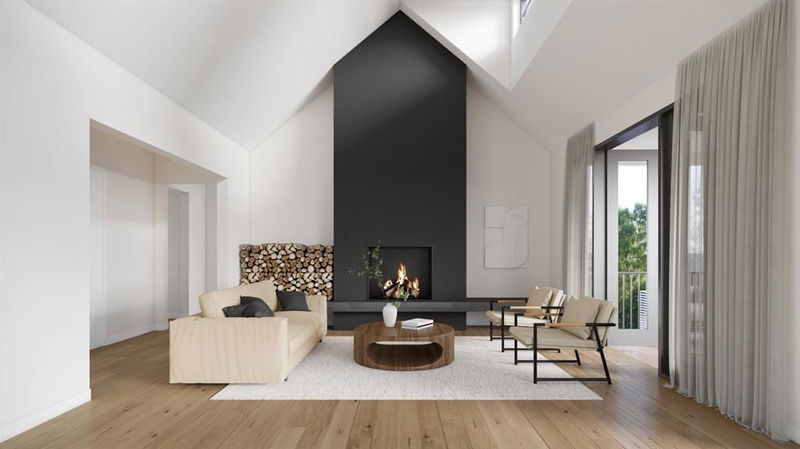重要事实
- MLS® #: A2142581
- 物业编号: SIRC2042442
- 物业类型: 住宅, 独立家庭独立住宅
- 生活空间: 2,273 平方呎
- 建成年份: 2024
- 卧室: 2+2
- 浴室: 3+1
- 停车位: 6
- 挂牌出售者:
- Royal LePage Benchmark
楼盘简介
Here is your opportunity to secure a newly built home on 2 acres just minutes west of Calgary. Located on a 2 acre lot with trees you will want to check out this property before it's scooped up. An impressive Bungalow with 2273 sq ft of living space on the main level with vaulted ceilings in the kitchen and Great room. Gorgeous kitchen with large center island, completed with DACOR appliances; fridge, freezer, combination wall oven, AND a 36-inch induction cooktop with a hood fan that stretches to the ceiling. Off of your chef's kitchen is a large 8 ft x 6.5 ft walk-in pantry. A great office space is located just off the front foyer, perfect to greet your clients, or this could be used as a second main-floor bedroom. Both the open-concept Great room and Dining room space off the kitchen have double door access to the large covered deck. The gas fireplace, complete with Venetian lime plaster and accent to the ceiling is a nice touch. The Primary bedroom comes with a large ensuite including a soaker tub, along with a large separate shower, and leads into the 14 x 8 ft walk-in closet. The triple-car garage is well thought out, continuing off the large mud room, with access to the laundry. The finished lower level is another 1,709 sq ft of living space with 2 additional bedrooms, a home gym, massive recreation room with gas fireplace, a den/flex room, and your own personal wine room. Working directly with the builder gives you the opportunity to adjust plans to fit your dreams. This high-end quality built home by SF Homes could be exactly what you're looking for! Call to arrange a tour of the lot and see if this private setting is the perfect place to build your dream home!
房间
- 类型等级尺寸室内地面
- 主卧室总管道13' 5" x 13' 6"其他
- 套间浴室总管道0' x 0'其他
- 大房间总管道17' 6" x 16' 5"其他
- 餐厅总管道17' 3.9" x 11'其他
- 厨房总管道17' 3.9" x 13' 9"其他
- 套间浴室总管道0' x 0'其他
- 餐具室总管道5' 11" x 8' 8"其他
- 洗衣房总管道6' 9.9" x 8' 2"其他
- 前厅总管道6' 6.9" x 12' 8"其他
- 卧室总管道12' 8" x 10' 3.9"其他
- 卧室地下室11' 3.9" x 13' 9.9"其他
- 卧室地下室11' 9" x 13' 9.9"其他
- 活动室地下室17' x 29' 2"其他
- 健身房地下室17' 6" x 14' 3.9"其他
- 书房地下室11' 3.9" x 15'其他
- 酒窖地下室5' 3.9" x 12' 9"其他
上市代理商
咨询更多信息
咨询更多信息
位置
Lot 6 Elkstone Estates, Rural Rocky View County, Alberta, T4C2Y8 加拿大
房产周边
Information about the area around this property within a 5-minute walk.
付款计算器
- $
- %$
- %
- 本金和利息 0
- 物业税 0
- 层 / 公寓楼层 0

