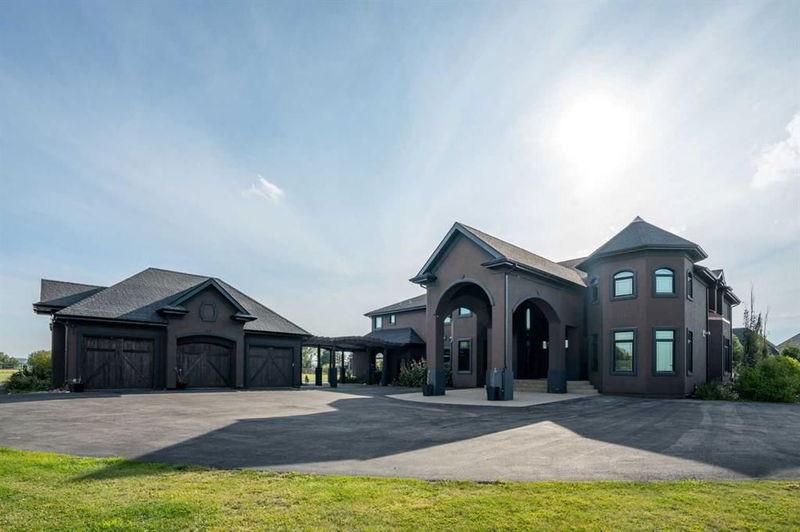重要事实
- MLS® #: A2159583
- 物业编号: SIRC2040158
- 物业类型: 住宅, 独立家庭独立住宅
- 生活空间: 5,078 平方呎
- 建成年份: 2008
- 卧室: 4+2
- 浴室: 6+1
- 停车位: 7
- 挂牌出售者:
- Royal LePage Benchmark
楼盘简介
Welcome to unparalleled luxury in Bearspaw set on 4 acres. You are greeted by a grand foyer with a striking 42” premium crystal chandelier that cascades over a sweeping spiral staircase. The living room showcases soaring vaulted ceilings & another 42” crystal chandelier, complemented by a dual-sided gas fireplace with Italian Crema marble soaring to the ceiling. The room transitions seamlessly into the first of two elegant dining areas, boasting bright windows & direct access to a sprawling 5,000 sq.ft. concrete patio, prepped for an outdoor kitchen. The chef’s kitchen is a masterpiece of design & functionality, featuring maple cabinetry with under-cabinet lighting and high-end SS appliances, including dual wall ovens, built-in microwave, 6-burner gas range, & large refrigerator, all anchored by a walk-in pantry. The spice kitchen is equipped with its own gas stove, microwave, & second refrigerator. Adjacent to the kitchen, the second dining room includes a built-in China cabinet with wine cooler & sink. This room flows into the family room, which is adorned with built-in bookcases, another gas fireplace with Italian Crema marble surround, & third 42” crystal chandelier. The first floor also features a sophisticated office with built-in bookcases & double French doors. The laundry room boasts dual washers & dryers, cabinets & sink. The mudroom, complete with closets & built-in bench, provides entry to the quadruple attached garage with infloor heat. Ascending the grand staircase, you’re greeted by a stunning walkway open to below, featuring a maple & granite desk & several art nooks with lighting. The primary suite is a sanctuary of luxury, boasting a dual-sided fireplace with Italian Crema marble, a private sitting area with a small balcony, & a 6pc ensuite with a 2-person steam shower, dual vanities, & 2person jetted tub, all with electric in-floor heat. The walk-in closet is a marvel with custom cabinetry & an island. On this level, two additional bedrooms feature 4pc ensuites with electric in-floor heat, while the fourth bedroom has a 5pc ensuite with dual vanities, a steam shower, a 2-person jetted tub, & a private balcony. The basement is a haven of entertainment & relaxation with a large rec room & sports bar complete with wine coolers, dishwasher, & ice maker, and cold storage wine cellar with space for 500+ bottles. The basement also features a gym, 3pc bathroom, & two additional bedrooms, one with a 5pc ensuite with dual vanities, soaker tub, & steam shower. The home theatre comes equipped with an overhead projector, 11.2 surround sound system, & 200” screen. Interior finishes include maple hardwood accents, solid core doors, soundproofing, & smart home audio system with 18 zones. The estate also features a detached triple-car garage, connected by a breezeway & roughed in for phase 3 power. The exterior is finished with acrylic stucco, high-efficiency windows, custom copper accents. This is more than a home—it's a statement of sophistication & luxury.
房间
- 类型等级尺寸室内地面
- 餐厅总管道23' x 13'其他
- 餐厅总管道12' 9.9" x 15' 9.9"其他
- 家庭娱乐室总管道13' 8" x 21' 9.6"其他
- 厨房总管道16' 6.9" x 16' 2"其他
- 其他总管道11' 6" x 7' 5"其他
- 洗衣房总管道13' 3.9" x 7' 9.6"其他
- 起居室总管道14' 9.9" x 37' 9.6"其他
- 前厅总管道13' 3.9" x 7' 9.9"其他
- 家庭办公室总管道12' 9" x 15' 9.6"其他
- 主卧室二楼27' 2" x 14' 9.6"其他
- 卧室二楼16' 6.9" x 16' 8"其他
- 卧室二楼15' 2" x 13' 3.9"其他
- 卧室二楼12' 9.9" x 21' 3.9"其他
- 套间浴室二楼0' x 0'其他
- 卧室地下室12' 3" x 19'其他
- 地窖/冷藏室地下室17' 9.9" x 3' 9.9"其他
- 卧室地下室12' 3" x 16' 6"其他
- 健身房地下室11' x 12' 9.9"其他
- 活动室地下室34' 8" x 38' 9.9"其他
- 媒体/娱乐地下室13' 8" x 23' 6.9"其他
- 水电地下室7' 8" x 15' 9"其他
上市代理商
咨询更多信息
咨询更多信息
位置
33009 Mountain Glen View, Rural Rocky View County, Alberta, T4C 0G6 加拿大
房产周边
Information about the area around this property within a 5-minute walk.
付款计算器
- $
- %$
- %
- 本金和利息 0
- 物业税 0
- 层 / 公寓楼层 0

