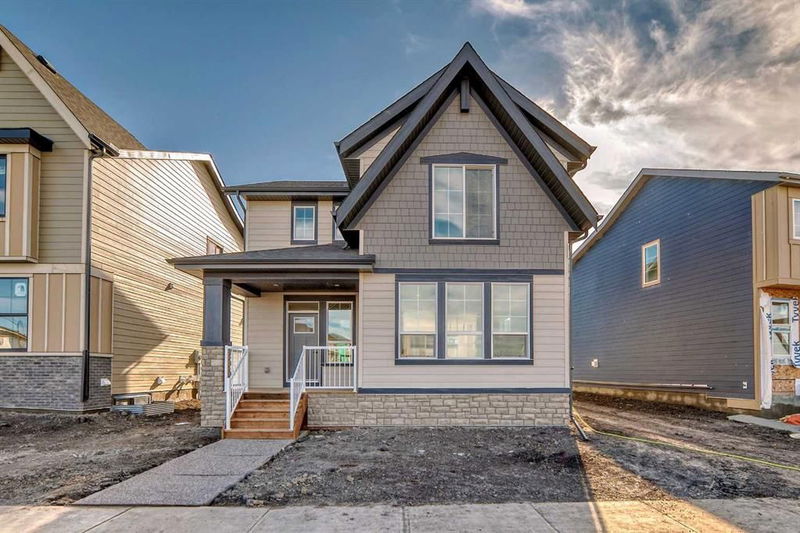重要事实
- MLS® #: A2159027
- 物业编号: SIRC2035659
- 物业类型: 住宅, 独立家庭独立住宅
- 生活空间: 2,052 平方呎
- 建成年份: 2024
- 卧室: 3
- 浴室: 2+1
- 停车位: 2
- 挂牌出售者:
- Royal LePage Benchmark
楼盘简介
** Temporary Builder incentive of 30K discount reflected in sales price ** Take advantage of this discount and updated mortgage rates **Welcome to 163 Harmony Circle, where elegance meets modern comfort in the serene and sought-after Harmony community. This stunning new residence, crafted by Daytona Homes, is a true masterpiece, set against a backdrop of picturesque landscapes and tranquil waters, offering a perfect blend of luxury and functionality.
As you arrive, you'll immediately notice the expansive double car garage—a rare find in today's market where space is at a premium. This generous garage not only accommodates multiple vehicles but also provides ample storage for all your recreational gear, making it an ideal solution for those who value both convenience and style. Before you even step inside, one thing to note will be that this home is facing a pathway system rather then other homes. Very private and peaceful setting
Step inside to discover a thoughtfully designed layout that caters to every aspect of contemporary living. The home boasts three spacious bedrooms, with the primary featuring a walk-in closet that provide plenty of storage space. The primary suite is a private retreat, complete with a luxurious ensuite that invites relaxation. Imagine unwinding in a standalone soaking tub or enjoying the convenience of dual sinks, all within your own spa-like sanctuary.
The heart of the home is the beautifully designed kitchen, where a large central island makes meal preparation and entertaining a breeze. Equipped with built-in ovens and a microwave, this space is a dream come true for culinary enthusiasts and casual cooks alike.
One of the standout features of this home is the private den, perfect for those who need a dedicated workspace or a quiet spot for study. As the demand for home office space continues to rise, this thoughtfully included area makes remote work both comfortable and efficient.
The main floor also features a welcoming great room, centered around a cozy electric fireplace, adding a touch of warmth and charm to the living space. Upstairs, a separate family room offers additional space for relaxation and family time, ensuring everyone has room to unwind.
Beyond the walls of this exceptional home, the Harmony community offers a lifestyle that embraces the beauty of nature while providing a wealth of modern amenities. With access to serene lakes and a variety of outdoor activities, 163 Harmony Circle is not just a home—it's a gateway to an unparalleled living experience.
*** click the link for your personal 3D tour of this home ***
房间
- 类型等级尺寸室内地面
- 步入式壁橱二楼5' 9.9" x 9' 8"其他
- 套间浴室二楼12' 2" x 11' 6"其他
- 主卧室二楼12' 8" x 13'其他
- 额外房间二楼10' 3.9" x 14' 2"其他
- 洗手间二楼12' x 6'其他
- 卧室二楼11' 3.9" x 10'其他
- 卧室二楼11' 3.9" x 10'其他
- 厨房总管道12' 6" x 16' 9.9"其他
- 洗手间总管道5' 8" x 6'其他
- 前厅总管道9' x 5' 9.9"其他
- 门厅总管道12' x 6'其他
- 大房间总管道15' x 13' 9.9"其他
- 餐厅总管道15' x 10' 8"其他
- 餐具室总管道6' 2" x 5' 2"其他
- 书房总管道9' x 8' 9.9"其他
上市代理商
咨询更多信息
咨询更多信息
位置
163 Harmony Circle, Rural Rocky View County, Alberta, T3Z 0H8 加拿大
房产周边
Information about the area around this property within a 5-minute walk.
付款计算器
- $
- %$
- %
- 本金和利息 0
- 物业税 0
- 层 / 公寓楼层 0

