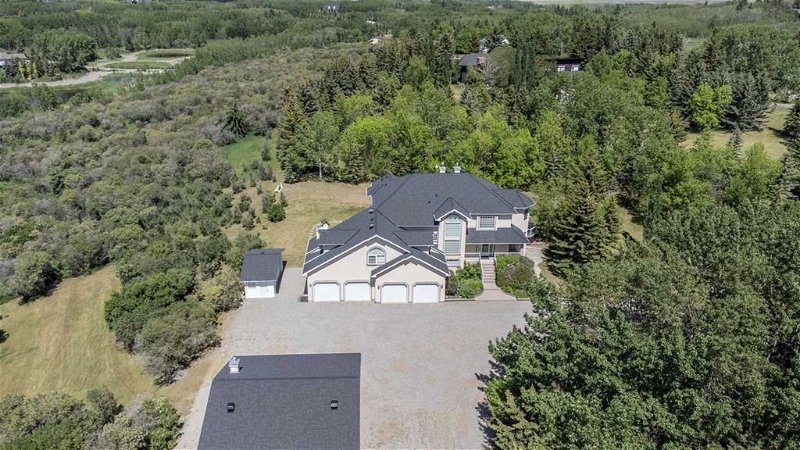重要事实
- MLS® #: A2145526
- 物业编号: SIRC1957428
- 物业类型: 住宅, 独立家庭独立住宅
- 生活空间: 4,550.56 平方呎
- 建成年份: 1997
- 卧室: 5+1
- 浴室: 5
- 挂牌出售者:
- Real Broker
楼盘简介
WATCH OUR FULL CINEMATIC VIDEO! Nestled on nearly 4 acres of tranquil, private land, this charming 6 bedroom multi-generational home offers 6,246 total sq ft of living space. Lush landscape surrounds the home due to a wide variety of native trees and bushes planted over decades by a garden enthusiast. This property features an attached, over-sized 4-car garage and expansive detached 1,400 sq ft workshop that is perfect for the extreme hobbyist and all DIY-ers. As you enter the home, custom oak railing adorned with rare purple heart woodwork leads to the upper level. This spacious level includes a family room which lends itself for cozying up with a coffee next to the gas fireplace—a reader's paradise, a formal dining room, beautiful cathedral ceilings, and a sweeping kitchen that opens to the living room. A bright nook leads outside to the upper deck. This level features 3 bedrooms. Retreat to the primary bedroom with a walk-in closet, and its 5-pc ensuite featuring a soaker tub nestled by a charming bay window with an incredible view. Two additional bedrooms and a 4-pc bathroom complete this level. The main floor has its own spacious guest-suite with a primary bedroom, a large walk-in closet and a 3-pc ensuite, a kitchen and nook surrounded by windows, living room with gas fireplace, and dining room. Warm wood tones carry throughout with oak flooring and elegant solid wood built-ins. This level also includes an additional bedroom/office, and 4-pc bathroom off the foyer. Enjoy the beautiful scenery from the large deck with glass railings, while soaking in the HotSpring hot tub. The basement features 8’ ceilings and includes a sixth bedroom with a walk-in closet, family room, 3-pc bath, an office/fitness space, 3rd kitchen, and ample storage rooms. The extra-large laundry room offers ample space for sewing or quilting enthusiasts. Finishing off the main house is an over-sized bonus room above the 4-car garage. This space offers so much versatility as it could be used as an entertainment hub, games room, with separate office; the possibilities are endless. Mechanical features of the home include AC, 3 furnaces, excellent well water with a 2000-gallon cistern holding tank. The exterior of the home is finished in stucco and stonework. The house and detached shop both have new roofs (2022). The 4-car garage is heated with ample cabinets, storage space, and a sink. The workshop is heated with 220V service, and a small upper level. Other features include a carport, a dog run, RV parking with power and sewer, a large, beautiful firepit area to watch the most incredible sunsets. Large, open landscaped areas, with 110V in place, provides ample possibilities for a pool/outdoor gatherings/playground or sports. This home has it all – from the stunning interiors to the practical extras. Don’t miss out on this perfect blend of luxury and functionality!
房间
- 类型等级尺寸室内地面
- 洗手间总管道8' 3.9" x 4' 11"其他
- 套间浴室总管道9' 9.9" x 5' 11"其他
- 卧室总管道12' 9" x 12' 11"其他
- 早餐厅总管道11' 6" x 9' 5"其他
- 餐厅总管道18' 9" x 10' 11"其他
- 厨房总管道13' 9" x 11'其他
- 起居室总管道17' 11" x 24' 9.6"其他
- 卧室总管道12' 3.9" x 10' 11"其他
- 步入式壁橱总管道9' 9" x 6' 9.9"其他
- 洗手间上部7' 5" x 9' 9.9"其他
- 套间浴室上部11' 6" x 11' 5"其他
- 卧室上部11' 8" x 9' 9.9"其他
- 卧室上部15' 3" x 9' 9.9"其他
- 早餐厅上部10' 9.9" x 11' 11"其他
- 家庭娱乐室上部8' 3.9" x 13' 3"其他
- 餐厅上部12' 5" x 10' 9.9"其他
- 起居室上部18' 5" x 13' 6.9"其他
- 厨房上部9' 9.9" x 14' 9.9"其他
- 主卧室上部18' 9.6" x 14' 9"其他
- 额外房间上部36' 3.9" x 21' 6.9"其他
- 家庭办公室上部15' 5" x 5' 11"其他
- 洗手间地下室8' 9" x 6' 6"其他
- 卧室地下室16' 2" x 10' 5"其他
- 厨房地下室12' 5" x 11' 3"其他
- 洗衣房地下室12' 11" x 12' 8"其他
- 餐具室地下室7' 6" x 9' 3.9"其他
- 餐具室地下室10' 11" x 11'其他
- 活动室地下室23' 5" x 38' 9.6"其他
- 水电地下室11' 9" x 12' 9"其他
- 步入式壁橱地下室11' 3" x 7'其他
上市代理商
咨询更多信息
咨询更多信息
位置
30306 Woodland Heights, Rural Rocky View County, Alberta, T3R 1G9 加拿大
房产周边
Information about the area around this property within a 5-minute walk.
付款计算器
- $
- %$
- %
- 本金和利息 0
- 物业税 0
- 层 / 公寓楼层 0

