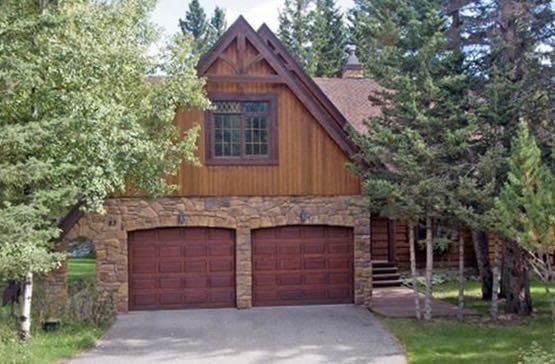重要事实
- MLS® #: A2141418
- 物业编号: SIRC1934942
- 物业类型: 住宅, 独立家庭独立住宅
- 生活空间: 1,637.80 平方呎
- 建成年份: 1994
- 卧室: 3+2
- 浴室: 3
- 停车位: 6
- 挂牌出售者:
- Seller Direct Real Estate
楼盘简介
Nestled in the woods in the serene community of Redwood Meadows, this one-of-a-kind (Douglas Fir), TIMBER FRAME home is a true masterpiece of EUROPEAN CRAFTSMANSHIP. Renovated, Newly developed basement , Loft in oversized garage , 5 Bedrooms, 3 bathrooms.. The residence showcases exquisite handcrafted timber framing with embellished hammer beam trusses, custom millwork throughout, and intricate hand-carved details.. The exterior is equally stunning, featuring copper eaves, downspouts, and a fireplace cap, complemented by rock finishes and a charming rock arch leading to the side walkway and the backyard.
Recently renovated and modernized while preserving its unique character and charm, this home impresses from the moment you step inside. With 5 bedrooms, 3 baths and 3149.2 sf of developed living space. The main entrance reveals a spectacular beamed vaulted ceiling and an open floor plan with abundant large windows that flood the space with natural sunlight. The chef's kitchen is a highlight, boasting custom cabinetry, exquisite granite countertops, a breakfast bar, island with storage, a walk-in pantry, and top-of-the-line appliances including a JennAir commercial gas six-burner stove with double ovens, a KitchenAid side-by-side large fridge and freezer, a stainless commercial-grade hood fan, a KitchenAid dishwasher, wine fridge, and microwave.
The living area features a handcrafted wood-burning fireplace, perfect for cozy gatherings, and a spacious dining area with patio doors that lead to a south-facing deck and yard. The oversized primary bedroom offers a tranquil corner sitting area overlooking the private yard and woods, along with a beautifully renovated en suite bath. Two additional spacious bedrooms and another renovated full bath complete the main level, which is adorned with beautiful hardwood floors that extend to the lower level stairs.
The fully renovated lower level features wide plank vinyl flooring throughout and offers a huge family room, a recreation area, two additional bedrooms with a Jack and Jill bathroom, a den/office area, and a workshop or storage space. Modern conveniences include high-efficiency furnace and hot water tanks, and a laundry area with a washer and dryer. The oversized garage includes stairs leading to a loft area, offering loads of potential. This unique property is a blend of timeless craftsmanship and modern luxury, ready to welcome you home.
房间
- 类型等级尺寸室内地面
- 入口总管道5' 6.9" x 11'其他
- 起居室总管道14' 2" x 15' 6.9"其他
- 餐厅总管道14' 9.6" x 9' 3"其他
- 厨房总管道13' 6" x 14' 6.9"其他
- 餐具室总管道5' 3.9" x 3' 9.9"其他
- 卧室总管道11' 6" x 11' 6"其他
- 卧室总管道8' 11" x 10' 6.9"其他
- 洗手间总管道8' 6.9" x 4' 11"其他
- 主卧室总管道11' 6.9" x 18' 3"其他
- 套间浴室总管道11' 3" x 6' 9.6"其他
- 活动室下层14' 8" x 17' 6.9"其他
- 家庭娱乐室下层14' 8" x 17' 6.9"其他
- 洗衣房下层5' 5" x 4' 3"其他
- 卧室下层11' 3.9" x 9' 3.9"其他
- 卧室下层16' 6" x 9' 3.9"其他
- 洗手间下层6' 6.9" x 9' 3.9"其他
- 储存空间下层14' 2" x 12' 5"其他
- 书房下层14' 2" x 12' 8"其他
上市代理商
咨询更多信息
咨询更多信息
位置
83 Manyhorses Drive, Rural Rocky View County, Alberta, T3Z 1A1 加拿大
房产周边
Information about the area around this property within a 5-minute walk.
付款计算器
- $
- %$
- %
- 本金和利息 0
- 物业税 0
- 层 / 公寓楼层 0

