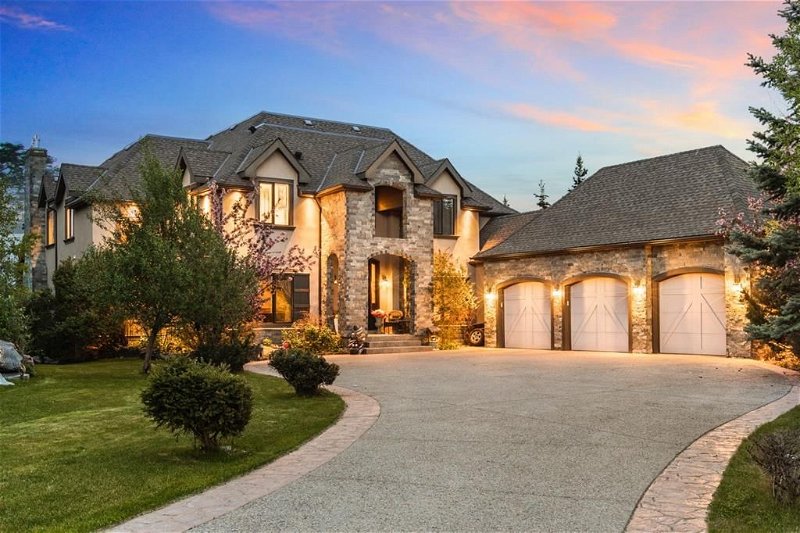重要事实
- MLS® #: A2140567
- 物业编号: SIRC1932829
- 物业类型: 住宅, 独立家庭独立住宅
- 生活空间: 5,448 平方呎
- 建成年份: 2011
- 卧室: 4+1
- 浴室: 5+2
- 停车位: 8
- 挂牌出售者:
- Coldwell Banker Mountain Central
楼盘简介
Welcome to this beautifully built home in the coveted community of Elbow Valley. It is nestled in a cul-de-sac on a 0.47-acre lot, offering mountain views and privacy. This massive home features 8,400 sqft of living space and many large windows to provide tons of natural light and magnificent views. Carefully planned landscaping includes mature trees, scrubs, and bushes around the property. The backyard features a concrete pad built for a hot tub with piles and electrical that is already run for easy installation.
Walking in the door, you are greeted by your U-shaped stairs and massive entertainment areas/living rooms. Your main floor consists of an office, formal dining room, and a full bedroom with a 3-piece ensuite bathroom. The real wood maple finishing goes throughout the entire home.
Upstairs, you have three massive bedrooms with their ensuite washrooms, plus tons of open-below walkways from either side of the home. A 900 sqft primary bedroom with a full steam shower and custom closet with vanity, not to mention a wet bar. The other two bedrooms come with walk-in closets and ensuite washrooms. The top floor also has a den for more entertainment and study space.
The basement is spacious with ample square footage for entertaining, whether at the bar, pool table, or theatre room. The basement features a custom-built gym with commercial-grade rubber flooring and an additional steam sauna and shower after those long workouts.
Quick access to the mountains and downtown Calgary makes it easy to commute to work and enjoy your weekends. The neighbourhood of Elbow Valley offers many amenities, such as lake access, walking paths, playgrounds, tennis courts and much more! Book a showing today to see how incredible this property is for yourself!
房间
- 类型等级尺寸室内地面
- 主卧室上部40' 9.6" x 19' 3.9"其他
- 卧室上部15' x 18' 9.6"其他
- 卧室上部21' 9.9" x 11' 3.9"其他
- 套间浴室上部17' 2" x 12' 9.9"其他
- 套间浴室上部5' 9.9" x 7' 6"其他
- 套间浴室上部8' 3" x 5' 9.9"其他
- 书房上部15' 11" x 15' 9.6"其他
- 主卧室总管道11' 9.9" x 17' 3.9"其他
- 套间浴室总管道9' 9.9" x 8' 11"其他
- 家庭娱乐室总管道18' 6" x 16' 3.9"其他
- 早餐厅总管道16' 6.9" x 16' 3"其他
- 起居室总管道23' x 20' 3.9"其他
- 家庭办公室总管道16' 9" x 12' 9.9"其他
- 餐厅总管道16' 9" x 13'其他
- 餐具室总管道7' 2" x 6' 3.9"其他
- 洗手间总管道5' 6.9" x 6' 3.9"其他
- 洗衣房总管道15' 3.9" x 11' 3"其他
- 健身房下层17' 5" x 23' 8"其他
- 桑拿下层4' 11" x 4' 6"其他
- 媒体/娱乐下层16' x 11' 11"其他
- 主卧室下层13' 2" x 16' 11"其他
- 套间浴室下层4' 9.9" x 8' 2"其他
- 洗手间下层4' 11" x 7' 3.9"其他
- 活动室下层32' 2" x 36' 3"其他
- 额外房间下层18' x 15' 8"其他
- 储存空间下层7' 5" x 9' 11"其他
- 储存空间下层4' 3" x 5' 6"其他
上市代理商
咨询更多信息
咨询更多信息
位置
172 Elbow Ridge Bluffs, Rural Rocky View County, Alberta, T3Z3T1 加拿大
房产周边
Information about the area around this property within a 5-minute walk.
付款计算器
- $
- %$
- %
- 本金和利息 0
- 物业税 0
- 层 / 公寓楼层 0

