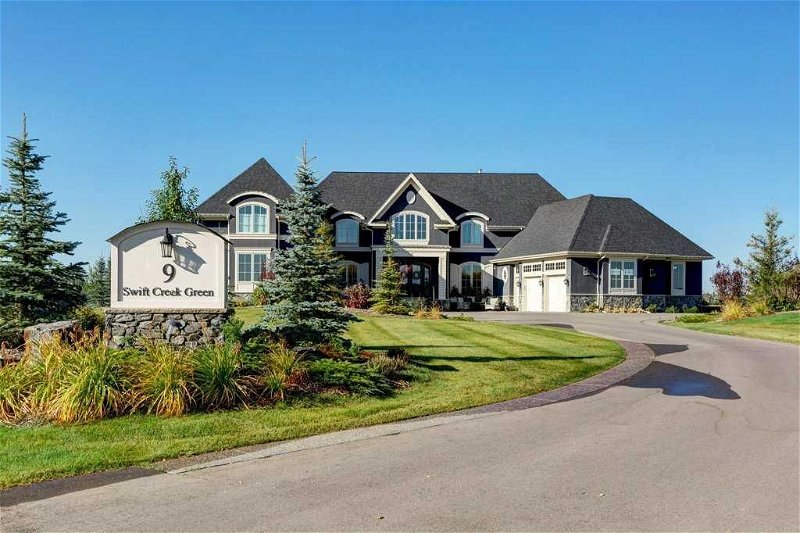重要事实
- MLS® #: A2129346
- 物业编号: SIRC1862835
- 物业类型: 住宅, 独立家庭独立住宅
- 生活空间: 8,712.34 平方呎
- 地面积: 87,120 平方呎
- 建成年份: 2016
- 卧室: 3+2
- 浴室: 6+2
- 停车位: 6
- 挂牌出售者:
- RE/MAX Realty Professionals
楼盘简介
Welcome to an Incredible home located in a secluded cul-de-sac in Swift Creek Estates. This spectacular 5 BR, 8 bath home includes total developed space of 13,465 sq ft, indoor parking for 5 cars, with majestic mountain views from every floor, & a professionally landscaped acreage with an abundance of trees and flower beds. Opening the hand-carved double front doors, you'll be immediately awed by the French Provincial architecture that inspired the arched windows & steep pitches, creating uniquely beautiful accents inside & out. Entering you are greeted with soaring two-storey ceilings, a hand-carved staircase straight from a fairy-tale creating the perfect entertaining backdrop. Italian travertine, leathered granite & pink onyx are just a few of the tasteful touches sprinkled throughout the home, complimenting the old-world design. The Great Room truly lives up to the label. Period inspired crown molding & a two-storey 22-foot window frames the mountains perfectly, providing stunning sunset views every evening. Winter days will be spent relaxing alongside the medieval sized fireplace with a herringbone hearth, one of 5 fireplaces throughout the home, each one unique to its own space. The French Chateau inspired Kitchen is elegantly appointed with a carved French hood & hand-glazed cabinetry. Oversized cabinet front Miele Fridge & Freezer with ornate handles stand alongside 2 grand islands each with a cabinet front dishwasher. You have more than enough space to prep any meal & with a Dacor 6 burner gas range & 3 ovens at your disposal, culinary masterpieces await. From rear of the home access an expansive west concrete deck which offers mountain views, spectacular sunsets, another grand space to entertain or relax, the covered deck below ensures that you can entertain through all 4 seasons. The primary suite is fit for royalty, complete with a private terrace. There is an executive walk-in closet, the luxurious ensuite is a spa lover’s dream with a dual head shower & an UltraBain heated massaging whirlpool bath. Through the glass door is an opulent dressing room with an antique-mirrored dressing table. Not one BR shares a wall with another, privacy is always ensured. Each of the 4 additional BR’s include an ensuite & a one-of-a-kind, hand-blown Italian light fixture. Thoughtful design provides a LR on all 3 floors. The fully developed walk-out basement was designed with relaxed entertaining in mind. Featuring a billiards room with built-in wet bar & cabinetry open to another recreation room, plus a home theatre, gym, & a yoga studio room. The main bathroom downstairs features an enormous dual-headed shower, a large water closet, a washer & dryer, everything needed to rinse off after relaxing in the 8-person hot tub with an overhead gas heater so you can enjoy a soak no matter the weather. Parking is provided with triple attached & double attached garages on either side of the home, each garage can easily accommodate car lifts allowing for additional indoor parking.
房间
- 类型等级尺寸室内地面
- 厨房总管道22' x 20' 11"其他
- 早餐厅总管道16' x 20' 11"其他
- 餐厅总管道20' 6" x 13' 11"其他
- 日光浴室/日光浴室总管道21' 11" x 17' 5"其他
- 大房间总管道21' 9" x 30' 9.6"其他
- 起居室总管道31' 5" x 20' 11"其他
- 洗衣房总管道8' 6" x 12' 8"其他
- 前厅总管道21' 11" x 13' 6.9"其他
- 前厅总管道14' x 18' 9.9"其他
- 储存空间总管道6' 9.9" x 6' 9"其他
- 娱乐室总管道21' 3" x 9' 11"其他
- 洗手间总管道0' x 0'其他
- 洗手间总管道0' x 0'其他
- 主卧室上部29' 5" x 20' 11"其他
- 步入式壁橱上部22' 5" x 17' 9.9"其他
- 卧室上部17' 9.9" x 22' 5"其他
- 卧室上部20' 6" x 18' 6"其他
- 阁楼上部33' 11" x 21'其他
- 洗衣房上部8' x 9' 3.9"其他
- 洗手间上部0' x 0'其他
- 套间浴室上部0' x 0'其他
- 洗手间上部0' x 0'其他
- 活动室下层23' 11" x 30' 3"其他
- 卧室下层14' 2" x 20' 3.9"其他
- 卧室下层16' 8" x 20' 3.9"其他
- 其他下层17' x 20' 3.9"其他
- 书房下层12' 9.6" x 20' 11"其他
- 活动室下层21' 5" x 29' 11"其他
- 洗衣房下层4' 5" x 9' 9.9"其他
- 健身房下层20' 3" x 18' 9.6"其他
- 储存空间下层23' 11" x 34'其他
- 水电下层9' 9.6" x 20' 6.9"其他
- 水电下层16' 5" x 11' 6"其他
- 套间浴室下层0' x 0'其他
- 套间浴室下层0' x 0'其他
- 洗手间下层0' x 0'其他
上市代理商
咨询更多信息
咨询更多信息
位置
9 Swift Creek Green, Rural Rocky View County, Alberta, T3Z 0B6 加拿大
房产周边
Information about the area around this property within a 5-minute walk.
付款计算器
- $
- %$
- %
- 本金和利息 0
- 物业税 0
- 层 / 公寓楼层 0

