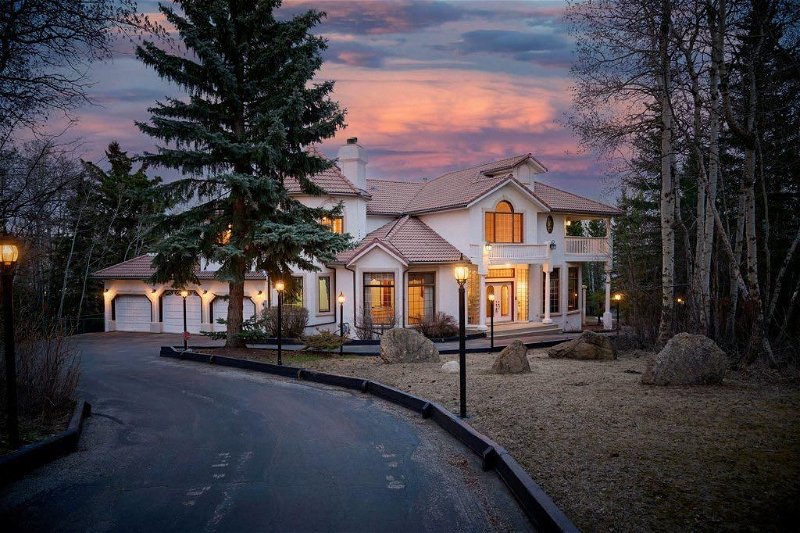重要事实
- MLS® #: A2126941
- 物业编号: SIRC1854933
- 物业类型: 住宅, 独立家庭独立住宅
- 生活空间: 4,777.84 平方呎
- 地面积: 87,991 平方呎
- 建成年份: 1990
- 卧室: 4+4
- 浴室: 5+1
- 停车位: 12
- 挂牌出售者:
- RE/MAX Real Estate (Central)
楼盘简介
Surrounded By Aspen And Evergreen Trees, A Private, And Gated Property. Over 7,000 Square Feet Of Fabulous Living Space! The Entrance Features A High Ceiling. The Main Level Features Marble Tiles. Amazing New Hardwood Flooring. The Formal Living Room Features A Double Sided Marble Tile Surrounded Fireplace. Vaulted Ceilings. The Kitchen Features Plenty Of Counter Space, A Lovely Built-in Desk, Beautiful Cabinetry, Plenty Of Counter Space, And A Walk-in Pantry. A Wet Bar Is Followed By The Bright Family Room, And The Magnificent Piano Area. Convenient Nook For Casual Dining. Large Formal Dining Room. The Second Living Room Features A Lovely Fireplace. A Stunning Spiral Staircase Leads Us To The Upper Level. The Upper Level Features A Large Bonus Room Faces The Beautiful Backyard View. 4 Large Bedrooms. The Master Bedroom Suite Features A Separate Spiral Staircase, A Living Room With A Built-in Fireplace, A 6 Peice Ensuite With Jetted Tub, 2 Walk-in Closets, And A Large Balcony. The Fully Developed Walkout Lower Level Features A Large Recreational Room, A Media Room, 3 Bedrooms, And A Fantastic Rough-in Unspoiled Kitchen Area. The Exceptional Backyard Features 2 Large Ponds And A Fountain. Easy Access To Downtown, Stoney Trail, Shopping, And Schools.
房间
- 类型等级尺寸室内地面
- 洗手间总管道4' 6" x 6' 6.9"其他
- 其他总管道6' 9.6" x 6'其他
- 早餐厅总管道12' 9.9" x 13'其他
- 书房总管道13' 9" x 11' 9.9"其他
- 餐厅总管道12' 9.9" x 22' 2"其他
- 家庭娱乐室总管道19' 9" x 20' 9.6"其他
- 家庭娱乐室总管道15' 9.9" x 18'其他
- 门厅总管道12' 11" x 12'其他
- 厨房总管道21' 8" x 14' 8"其他
- 洗衣房总管道8' 9.6" x 7' 9.6"其他
- 前厅总管道11' 9.9" x 11' 9.6"其他
- 套间浴室二楼6' 11" x 8' 11"其他
- 洗手间二楼7' 5" x 14' 2"其他
- 套间浴室二楼10' 9.9" x 18' 3"其他
- 卧室二楼17' 6" x 15' 8"其他
- 卧室二楼13' 8" x 10' 9.9"其他
- 卧室二楼12' x 19' 3.9"其他
- 大房间二楼12' 9.9" x 17' 6.9"其他
- 主卧室二楼30' 9" x 31' 8"其他
- 步入式壁橱二楼8' 2" x 7' 3"其他
- 步入式壁橱二楼8' 8" x 6' 11"其他
- 洗手间下层10' 5" x 7' 6.9"其他
- 套间浴室下层5' 11" x 8' 9.9"其他
- 卧室下层19' 8" x 20' 2"其他
- 卧室下层15' 3.9" x 7' 2"其他
- 卧室下层11' 3.9" x 14' 3.9"其他
- 卧室下层15' 5" x 17' 6"其他
- 活动室下层29' 6" x 33' 3.9"其他
- 其他下层12' 3.9" x 14' 6"其他
- 其他下层16' 3" x 6' 2"其他
上市代理商
咨询更多信息
咨询更多信息
位置
243022 Westbluff Road SW, Rural Rocky View County, Alberta, T3Z 1A3 加拿大
房产周边
Information about the area around this property within a 5-minute walk.
付款计算器
- $
- %$
- %
- 本金和利息 0
- 物业税 0
- 层 / 公寓楼层 0

