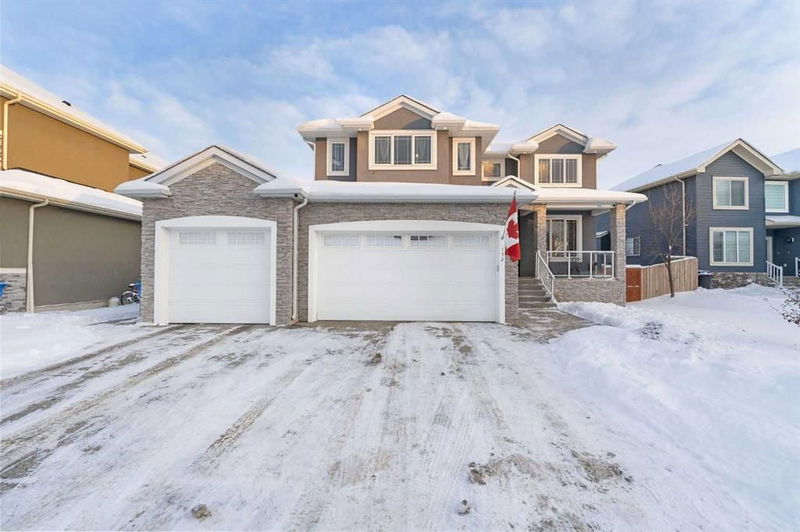重要事实
- MLS® #: A2186677
- 物业编号: SIRC2234911
- 物业类型: 住宅, 独立家庭独立住宅
- 生活空间: 3,294 平方呎
- 建成年份: 2015
- 卧室: 4+2
- 浴室: 4+1
- 停车位: 6
- 挂牌出售者:
- eXp Realty
楼盘简介
OPEN HOUSE - Jan 11, 2025 - 1-3 pm. Step into this exquisitely designed home, where elegance meets functionality in every corner. The main floor boasts an inviting layout featuring a stunning kitchen adorned with quality granite countertops, a cozy family room with a fireplace, formal and casual dining spaces, and a versatile den—all set against a backdrop of stunning hardwood floors. Upstairs, discover a serene retreat with four spacious bedrooms, including a luxurious primary suite with a spa-inspired ensuite and walk-in closet, as well as a loft and convenient second-floor laundry. The fully finished walk-out basement offers incredible versatility, complete with two additional bedrooms, a second kitchen/bar, a family room with a second fireplace, and ample space for entertainment. Outside, professional landscaping frames the stucco and stone exterior, complemented by a sprawling deck, an oversized custom shed, and 20 majestic aspens lining the backyard. Modern amenities elevate this home further, with central air conditioning, a garage heater, an underground sprinkler system, a water softener, a water purifier, a central vacuum, overhead garage storage, a 220V EV car charger, and crystal chandeliers adding a touch of glamour. This home is a masterpiece of design and practicality, perfect for those seeking luxurious living with thoughtful details throughout.
房间
- 类型等级尺寸室内地面
- 洗手间总管道5' 3" x 6' 6.9"其他
- 餐厅总管道9' 9.6" x 13' 9.9"其他
- 餐厅总管道14' 6" x 23' 6.9"其他
- 家庭娱乐室总管道14' 6" x 23' 6.9"其他
- 厨房总管道16' 11" x 14' 3"其他
- 起居室总管道17' 6.9" x 11' 11"其他
- 前厅总管道9' 3" x 7'其他
- 家庭办公室总管道9' 11" x 8' 5"其他
- 餐具室总管道9' 9.9" x 6' 9.9"其他
- 洗手间上部8' 3" x 10' 2"其他
- 洗手间上部4' 11" x 10' 3"其他
- 套间浴室上部11' 5" x 19' 6"其他
- 卧室上部13' 8" x 14' 3.9"其他
- 卧室上部11' 2" x 14' 3"其他
- 卧室上部10' 9" x 11' 11"其他
- 洗衣房上部7' 5" x 5' 3"其他
- 主卧室上部15' 9.9" x 17' 11"其他
- 步入式壁橱上部10' 3.9" x 5' 5"其他
- 步入式壁橱上部7' 5" x 6' 6.9"其他
- 洗手间地下室4' 11" x 10' 9.9"其他
- 卧室地下室10' 3.9" x 10' 9.9"其他
- 卧室地下室12' 3" x 13' 2"其他
上市代理商
咨询更多信息
咨询更多信息
位置
152 Kinniburgh Boulevard, Chestermere, Alberta, T1X 0M2 加拿大
房产周边
Information about the area around this property within a 5-minute walk.
付款计算器
- $
- %$
- %
- 本金和利息 0
- 物业税 0
- 层 / 公寓楼层 0

