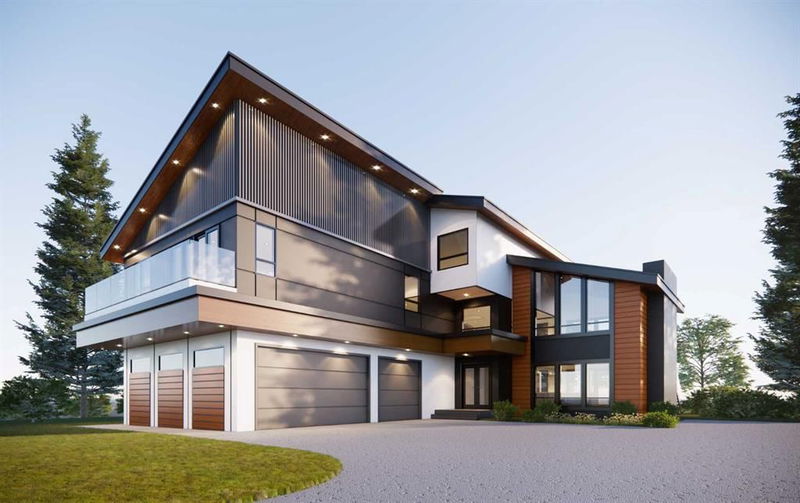重要事实
- MLS® #: A2185891
- 物业编号: SIRC2231432
- 物业类型: 住宅, 独立家庭独立住宅
- 生活空间: 5,656.87 平方呎
- 建成年份: 1977
- 卧室: 7
- 浴室: 6+2
- 停车位: 10
- 挂牌出售者:
- Real Broker
楼盘简介
BUILDER WARRANTY INCLUDED. lakefront home that exudes elegance, waterfront luxury and high class. Nestled on 0.50 ACRES with 5,657 Sq ft ABOVE GRADE living; this exceptional property offers captivating LAKE VIEWS and great views of the LAKESIDE GOLF COURSE. Boasting 7 beds and 6 baths Including an independent 2 bed, 2 bath legal suite with laundry & kitchen. home is perfect for multi-generational living or entertaining guests. Boasts living spaces on every floor and an ELEVATOR, it provides the utmost convenience and comfort for all. The home has been completely redesigned and remodelled to the studs; with ALL NEW ELECTRICAL WIRING, PLUMBING, HVAC, INSULATION, ROOFING, EXTERIORS, and more. Showcasing modern luxury and sophistication, A THREE CAR GARAGE and FULLY UPDATED LANDSCAPING add to the grandeur of the home, elevating the allure of lakefront living. Step inside to discover a kitchen that will delight any culinary enthusiast. Featuring Schenk architectural products cabinet fascia, premium quartz countertops and backsplash, and a FULL DACOR APPLIANCE PACKAGE including a 72" BUILT-IN PANEL READY FRIDGE/FREEZER, CONVECTION MICROWAVE/WALL OVEN COMBO, 36" GAS RANGE, PANEL-READY DISHWASHER, and a COFFEE. BAR WITH A WINE or BEVERAGE FRIDGE. Every detail has been carefully considered, ensuring durability, style, and functionality. The main floor welcomes you with a sunken living room, complete with ample space for a large television, and sliding door access to the lake. Adjacent to the foyer, you'll find an open space perfect for a games room, as well as a half-bath and laundry with private access to the lake. On the second floor, a wood-burning fireplace and exposed wooden beams take centre stage, creating a cozy and inviting atmosphere. The third floor offers versatility, whether you desire a secluded space to relax and read or a playroom for your children. The bonus room provides ample space for everyone's needs. Escape to the master suite, located on the tranquil third floor, where a private deck offers unobstructed lake views. An electric fireplace sets a soothing ambiance and adds a touch of sophistication to the space. IN THE MASTER BEDROOM, INDULGE IN THE LUXURIOUS ENSUITE BATH, FEATURING HEATED FLOORS, A LARGE SHOWER, ELECTRIC TOWEL WARMER, A FREE STANDING TUB WITH BREATH TAKING LAKE VIEWS. HEATED FLOORS ADORNED WITH ONYX TILES CREATE A SPA-LIKE ATMOSPHERE, perfect for unwinding after a long day. Completing this masterpiece is a generously sized walk-in closet, complete with built-in drawers and hanging bays. Organize your clothing and accessories with ease. Other features: CCTV CAMERAS , AMBIENT LIGHTING, FULLY LANDSCAPED LAWN, MAINTENANCE FREE DOCK, TOPLESS HAND RAILS, ROUGHED IN VACUUM SYSTEM, and EXTERIOR SPEAKERS, BARBEQUE GAS LINE, EPOXY FLOOR IN GARAGE , TWO MUD ROOMS, generously sized walk in closets Experience the epitome of elegance, waterfront luxury, and excellence. Don't miss the opportunity to make it yours and elevate your lifestyle.
房间
- 类型等级尺寸室内地面
- 卧室总管道51' 11" x 33' 11"其他
- 门厅总管道15' x 30' 11"其他
- 洗衣房总管道29' x 32' 3"其他
- 活动室总管道65' 3.9" x 48' 11"其他
- 入口总管道65' 3.9" x 55' 3"其他
- 水电总管道22' 8" x 21' 6.9"其他
- 套间浴室总管道29' 3" x 20' 6"其他
- 其他总管道101' 5" x 82' 3"其他
- 前厅总管道37' 2" x 36' 9.6"其他
- 储存空间总管道14' 9" x 15' 3.9"其他
- 套间浴室总管道17' 3" x 17' 6"其他
- 水电总管道37' 2" x 32' 9.9"其他
- 洗手间二楼25' 5" x 16' 2"其他
- 卧室二楼32' x 47' 6.9"其他
- 卧室二楼37' 2" x 40' 2"其他
- 其他二楼65' 3.9" x 92' 8"其他
- 其他二楼34' 2" x 33' 3.9"其他
- 水电二楼20' 9" x 20' 9"其他
- 套间浴室二楼36' 3.9" x 30' 9.6"其他
- 卧室二楼55' 6" x 32' 6.9"其他
- 套间浴室二楼17' x 21' 9.6"其他
- 厨房二楼74' 9.6" x 68' 8"其他
- 厨房二楼68' 8" x 48' 8"其他
- 卧室三楼42' 9.6" x 33' 11"其他
- 套间浴室三楼73' 3" x 29' 3"其他
- 家庭娱乐室三楼63' 2" x 35'其他
- 洗衣房三楼15' 3.9" x 27' 8"其他
- 洗手间三楼25' 5" x 35' 3"其他
- 卧室三楼42' 9.6" x 34' 9"其他
- 主卧室三楼72' 9" x 45' 9.6"其他
- 套间浴室三楼17' 3" x 19' 5"其他
- 步入式壁橱三楼30' 3.9" x 22' 5"其他
上市代理商
咨询更多信息
咨询更多信息
位置
476 West Chestermere Drive, Chestermere, Alberta, T1X 1B3 加拿大
房产周边
Information about the area around this property within a 5-minute walk.
付款计算器
- $
- %$
- %
- 本金和利息 $14,405 /mo
- 物业税 n/a
- 层 / 公寓楼层 n/a

