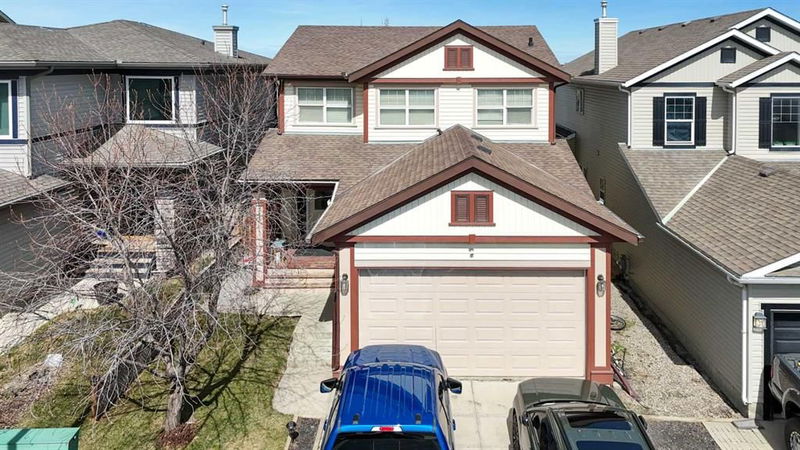重要事实
- MLS® #: A2212701
- 物业编号: SIRC2376092
- 物业类型: 住宅, 独立家庭独立住宅
- 生活空间: 2,052.58 平方呎
- 建成年份: 2007
- 卧室: 3+2
- 浴室: 3+1
- 停车位: 4
- 挂牌出售者:
- Real Broker
楼盘简介
OPEN HOUSE ON MAY 10TH FROM 12:00 TO 2:00 PM. Charming 2-Storey Home with Walkout Basement in the Heart of Sagewood! Welcome to this beautifully cared-for 5-bedroom, 3.5-bathroom home tucked away in the highly desirable community of Sagewood—a location that offers both comfort and convenience.
As you step through the front door, you're welcomed by soaring lofted ceilings and a bright, open entryway that flows into a cozy home office or flex space with elegant French doors—perfect for working from home or a quiet reading room.
The main floor features an open-concept kitchen and living space with stainless steel appliances, a generous corner pantry, and a breakfast bar that’s great for casual meals. The living room is warm and inviting with a built-in wall unit and a gas fireplace, while the dining nook opens out to a private deck—ideal for morning coffee or summer BBQs.
Upstairs, the spacious bonus room is perfect for movie nights or game time with the family. The primary bedroom includes a 4-piece ensuite and walk-in closet, and you'll find two more good-sized bedrooms and another full bathroom just down the hall.
But that’s not all—head downstairs to the fully finished walkout basement where you’ll find two more bedrooms, a second kitchen, and a huge bathroom—a fantastic space for extended family, guests, or even potential rental income. The massive backyard has tons of room for kids to run around, garden, or host family get-togethers.
Located just a short walk from the pond, schools, parks, and playgrounds, this friendly community is also just minutes from Deerfoot Trail, the airport, and CrossIron Mills Mall.
?? Don’t miss your chance—book a private tour today. You’re going to love it here!
房间
- 类型等级尺寸室内地面
- 书房总管道11' 2" x 8' 11"其他
- 餐厅总管道8' x 10' 9"其他
- 门厅总管道5' x 9' 3"其他
- 厨房总管道17' 9.9" x 13' 2"其他
- 洗衣房总管道10' 6" x 5' 11"其他
- 起居室总管道17' 9.9" x 15' 8"其他
- 卧室上部13' 3" x 8' 11"其他
- 卧室上部9' 2" x 11' 11"其他
- 家庭娱乐室上部13' x 10' 2"其他
- 主卧室上部14' 9" x 12'其他
- 洗手间上部4' 11" x 8'其他
- 套间浴室上部8' 8" x 9' 3.9"其他
- 洗手间总管道6' 5" x 5' 3.9"其他
- 洗手间地下室8' 3" x 11'其他
- 卧室地下室9' 9.9" x 13' 5"其他
- 卧室地下室17' 3.9" x 12' 8"其他
- 厨房地下室12' 2" x 7' 5"其他
- 活动室地下室25' 3.9" x 12' 5"其他
- 水电地下室11' 2" x 7'其他
上市代理商
咨询更多信息
咨询更多信息
位置
311 Sagewood Landing SW, Airdrie, Alberta, T4B 3N6 加拿大
房产周边
Information about the area around this property within a 5-minute walk.
付款计算器
- $
- %$
- %
- 本金和利息 $3,295 /mo
- 物业税 n/a
- 层 / 公寓楼层 n/a

