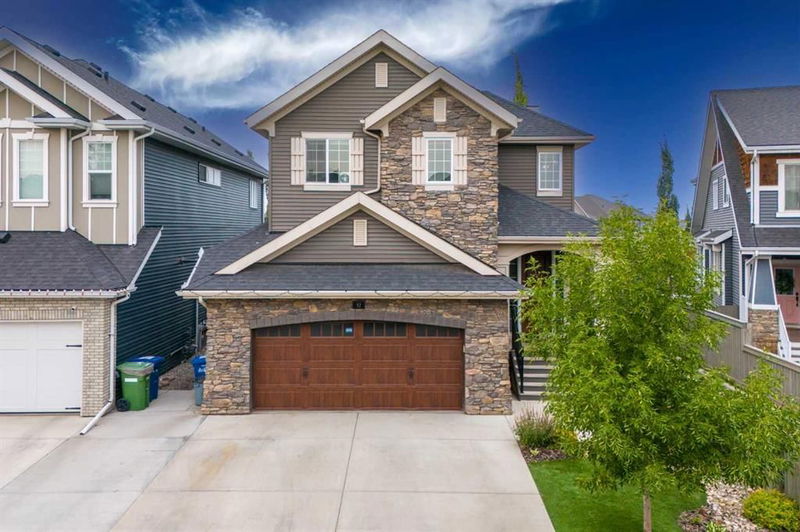重要事实
- MLS® #: A2212629
- 物业编号: SIRC2376063
- 物业类型: 住宅, 独立家庭独立住宅
- 生活空间: 2,340.86 平方呎
- 建成年份: 2013
- 卧室: 3+2
- 浴室: 3+1
- 停车位: 4
- 挂牌出售者:
- Prep Ultra
楼盘简介
Come on in and fall in love with this warm, inviting McKee-built home. It’s been so well cared for over the years, and it shows in every room. With 5 bedrooms (3 upstairs, 2 in the basement), 3.5 bathrooms, and a bright home office, there’s space here for everyone.
The entryway is wide and welcoming, with stylish tile that flows into beautiful engineered hardwood floors. On one side, there’s a convenient half bath and mudroom. On the other, a cozy den—perfect for reading, working, or just relaxing.
The main floor is open and filled with sunlight thanks to big west-facing windows. The gas fireplace adds a cozy touch, and the whole space is perfect for both quiet nights and entertaining friends.
The kitchen is a dream: clean white cabinets, a bold dark island, quartz countertops, glass backsplash, and lots of drawers for storage. The appliances are all high-quality, including a built-in wall oven, microwave, gas stove, and a sleek hood fan. The fridge was replaced in July 2023, and the dishwasher is brand new as of February 2023. Even the washer upstairs is new (October 2023).
Head upstairs and you’ll notice the beautiful curved staircase and fresh new carpet. There’s a bonus room to the left—great for a playroom or extra lounge space—plus two roomy bedrooms, each with walk-in closets. The main bathroom has been upgraded with quartz counters and stylish finishes. You’ll also find the laundry room upstairs, complete with washer and dryer.
The primary bedroom is a true retreat: spacious and peaceful, with a spa-like ensuite that includes double sinks, modern lighting and mirrors, a stand-alone tub, a separate shower, and a huge walk-in closet.
Downstairs, the fully finished ILLEGAL basement SUITE gives you even more space with two more bedrooms, a rec area with a feature fireplace wall, and a small kitchen setup that’s perfect for guests or extended family. There’s also plenty of storage.
Outside, you’ll love the no-maintenance yard, composite deck, concrete patio, and the included hot tub—ready for you to unwind. The heated double garage (21' x 23'8") has lots of room for your vehicles and gear, and the driveway is extra wide.
This home is the total package—beautifully kept, move-in ready, and packed with thoughtful touches. Don’t wait too long—this one won’t last.
房间
- 类型等级尺寸室内地面
- 洗手间总管道5' x 4' 11"其他
- 餐厅总管道9' x 14' 9.6"其他
- 门厅总管道6' 5" x 9' 9"其他
- 厨房总管道12' 9.9" x 17' 8"其他
- 起居室总管道14' 2" x 13' 9.6"其他
- 前厅总管道7' 9.9" x 6' 11"其他
- 灵活房总管道10' 5" x 10' 8"其他
- 洗手间二楼10' 8" x 8' 3"其他
- 套间浴室二楼10' 3" x 13' 6.9"其他
- 卧室二楼13' 3" x 9' 6"其他
- 卧室二楼13' 3" x 9' 6"其他
- 家庭娱乐室二楼15' x 13' 9"其他
- 洗衣房二楼5' 9" x 7' 9.6"其他
- 主卧室二楼14' 3.9" x 13' 3.9"其他
- 步入式壁橱二楼9' 2" x 6' 9.6"其他
- 洗手间地下室5' 6" x 7' 3.9"其他
- 卧室地下室10' 6.9" x 11' 9"其他
- 卧室地下室11' 2" x 11' 9.6"其他
- 活动室地下室21' 11" x 17' 8"其他
- 厨房地下室13' x 7'其他
- 水电地下室10' 8" x 8' 8"其他
上市代理商
咨询更多信息
咨询更多信息
位置
52 Cooperstown Place SW, Airdrie, Alberta, T4B 3T5 加拿大
房产周边
Information about the area around this property within a 5-minute walk.
付款计算器
- $
- %$
- %
- 本金和利息 $4,052 /mo
- 物业税 n/a
- 层 / 公寓楼层 n/a

