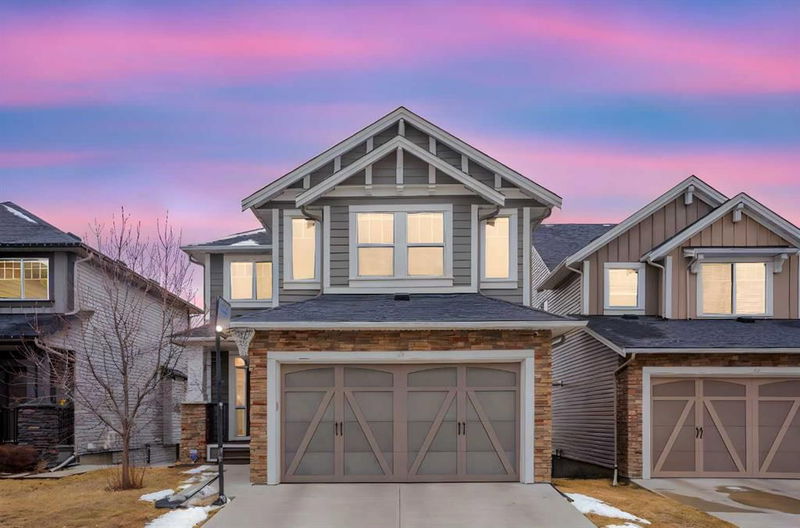重要事实
- MLS® #: A2206877
- 物业编号: SIRC2354046
- 物业类型: 住宅, 独立家庭独立住宅
- 生活空间: 2,474 平方呎
- 建成年份: 2014
- 卧室: 4+1
- 浴室: 3+1
- 停车位: 4
- 挂牌出售者:
- RE/MAX Complete Realty
楼盘简介
**Open House Sunday April 6, 1-3pm** Tucked away in a quiet cul-de-sac, this exceptional home offers unobstructed views and a truly unique location in Airdrie. Backing onto an environmental reserve, it provides privacy, nature at your doorstep, and an incredible place to call home. With over 3,400 sq.ft. of living space, 5 bedrooms and 3.5 bathrooms, this home offers room to live, grow, and entertain in style. The spacious entry invites you into the sunlit main floor featuring a chef’s dream kitchen with granite countertops, ceiling-height cabinets, a massive island, and a spacious pantry. The open-concept dining and living areas are perfect for family gatherings, while the expansive deck with stairs to the backyard invites you to enjoy outdoor living at its finest. A private office with elegant French doors, a mudroom off the garage, and a stylish half bath complete the main level. Upstairs, you’ll find four generously sized bedrooms, including the primary retreat, where you can wake up to unbeatable views. The luxurious ensuite features a large separate shower, a relaxing soaker tub, and double vanities. This level also includes a spacious bonus room and the convenience of upper-floor laundry. The walkout lower level is designed for versatility, whether you need additional living space, a guest retreat, or an entertainment area. It features a fifth bedroom, a full bathroom, a wet bar with a beverage fridge, storage room and and direct access to the hot tub and backyard. Extras include motorized blinds in basement, CAT 5 wiring, sound system, under-mount sinks, and concrete side steps. Recent upgrades include a new stove, dishwasher, dryer, and tankless water heater, all replaced within the last two years. This home is a walker’s paradise with scenic pathways all around and quick access to Reunion Pond and Herons Crossing School. This one is a must see for sure!
房间
- 类型等级尺寸室内地面
- 门厅总管道9' 5" x 8' 3.9"其他
- 厨房总管道15' 3" x 10'其他
- 起居室总管道15' 3" x 16' 9.9"其他
- 餐厅总管道7' 9.6" x 13' 9.9"其他
- 家庭办公室总管道9' 11" x 12' 9.9"其他
- 洗手间总管道4' 9.9" x 5' 5"其他
- 主卧室二楼15' 2" x 13' 9.9"其他
- 套间浴室二楼15' 5" x 12' 6.9"其他
- 卧室二楼10' 6.9" x 9' 3.9"其他
- 卧室二楼9' 11" x 12' 6.9"其他
- 卧室二楼9' 9" x 12' 8"其他
- 额外房间二楼13' 6.9" x 18'其他
- 洗衣房二楼7' 9.9" x 5' 9.6"其他
- 洗手间二楼8' 8" x 4' 11"其他
- 活动室下层22' 3.9" x 25' 11"其他
- 卧室下层10' 9.6" x 12' 2"其他
- 水电下层9' x 10' 2"其他
- 储存空间下层2' 6.9" x 9' 2"其他
- 洗手间下层5' x 9' 3"其他
上市代理商
咨询更多信息
咨询更多信息
位置
49 Williamstown Park NW, Airdrie, Alberta, T4B 3Y9 加拿大
房产周边
Information about the area around this property within a 5-minute walk.
付款计算器
- $
- %$
- %
- 本金和利息 $4,394 /mo
- 物业税 n/a
- 层 / 公寓楼层 n/a

