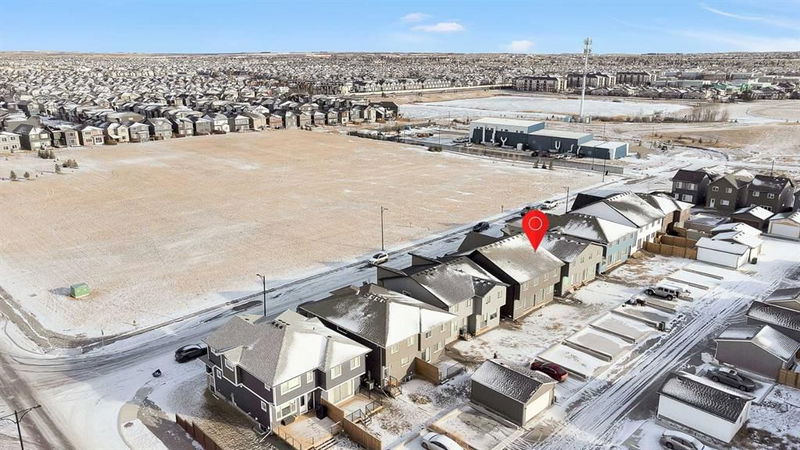重要事实
- MLS® #: A2207577
- 物业编号: SIRC2347377
- 物业类型: 住宅, 其他
- 生活空间: 1,696 平方呎
- 建成年份: 2023
- 卧室: 3
- 浴室: 2+1
- 停车位: 2
- 挂牌出售者:
- Century 21 Bravo Realty
楼盘简介
This beautiful Home Built by Brookfield Residential , one of the most popular model due to its incredible layout! Offering 3 bedrooms, 2.5 bathrooms, living area, Quartz Kitchen Island and a full basement with its own side entrance , this property offers endless possibilities and Amazing view of the park and playground and city, This property must be seen to be appreciated! The modern design boasts nearly 1,696 square feet of living space above grade + the full basement that awaits your imagination. The open-concept layout is enhanced by 9-foot ceilings, offering a bright, comfortable living environment that feels spacious throughout. The large kitchen has plenty of working space with central island for entertaining and is complete with an pantry with plenty of storage space. A suite of stainless steel appliances including a gas cooktop, chimney hood fan and built-in microwave and oven complete the seamless look of the kitchen. Spacious backyard and Double Concrete Pad . The upper level of the home has a central bonus room that is perfect for a TV area and this central room separates the primary Bedroom from the secondary bedrooms. The primary Bedroom is complete with a large walk-in closet and 4 pc ensuite and walk-in shower. Two more bedrooms, a full bathroom, laundry room and large linen closet complete the second level. The basement has Big egress windows and ample space for a bedroom, bathroom recreation area and kitchen if desired (subject to local municipality approval). This home comes with a builder's warranty, as well as the Alberta New Home Warranty, giving you peace of mind. All the furniture inside the house is available to purchase. Don't wait and book your showing today !
房间
- 类型等级尺寸室内地面
- 起居室总管道12' 8" x 12' 9.9"其他
- 厨房总管道8' 9.9" x 14' 2"其他
- 餐厅总管道8' 6" x 13' 2"其他
- 洗手间总管道4' 9.9" x 5' 2"其他
- 主卧室二楼10' 11" x 15'其他
- 套间浴室二楼5' 8" x 12' 3"其他
- 步入式壁橱二楼5' 6.9" x 6' 9.9"其他
- 卧室二楼8' 2" x 11' 9.9"其他
- 步入式壁橱二楼4' 5" x 5' 3"其他
- 卧室二楼8' 6" x 8' 11"其他
- 洗手间二楼4' 9.9" x 7' 9.9"其他
- 洗衣房二楼6' 3.9" x 6' 6.9"其他
- 额外房间二楼10' 9.6" x 11' 11"其他
上市代理商
咨询更多信息
咨询更多信息
位置
1629 Chinook Gate Drive SW, Airdrie, Alberta, T4B 5J4 加拿大
房产周边
Information about the area around this property within a 5-minute walk.
- 25.66% 20 to 34 years
- 25.19% 35 to 49 years
- 12.7% 50 to 64 years
- 9.89% 0 to 4 years
- 8.15% 65 to 79 years
- 7.3% 5 to 9 years
- 6.19% 10 to 14 years
- 4.02% 15 to 19 years
- 0.9% 80 and over
- Households in the area are:
- 63.29% Single family
- 31.35% Single person
- 4.69% Multi person
- 0.67% Multi family
- $110,695 Average household income
- $55,735 Average individual income
- People in the area speak:
- 78.26% English
- 5.14% English and non-official language(s)
- 4.26% Punjabi (Panjabi)
- 3.38% Spanish
- 3.15% Tagalog (Pilipino, Filipino)
- 1.99% French
- 1.29% Urdu
- 1.06% Romanian
- 0.88% Hindi
- 0.58% German
- Housing in the area comprises of:
- 41.96% Row houses
- 28.4% Apartment 1-4 floors
- 21.4% Single detached
- 8.24% Semi detached
- 0% Duplex
- 0% Apartment 5 or more floors
- Others commute by:
- 2.45% Other
- 2.44% Foot
- 1.46% Public transit
- 0% Bicycle
- 30.45% High school
- 23.03% College certificate
- 20.91% Bachelor degree
- 12.54% Trade certificate
- 9.33% Did not graduate high school
- 2.27% Post graduate degree
- 1.47% University certificate
- The average air quality index for the area is 1
- The area receives 200.19 mm of precipitation annually.
- The area experiences 7.39 extremely hot days (28.74°C) per year.
付款计算器
- $
- %$
- %
- 本金和利息 $2,880 /mo
- 物业税 n/a
- 层 / 公寓楼层 n/a

