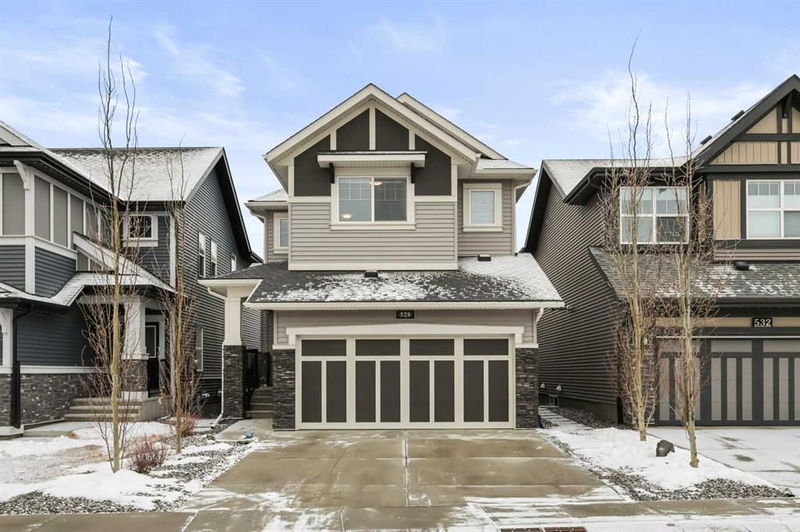重要事实
- MLS® #: A2202733
- 物业编号: SIRC2323177
- 物业类型: 住宅, 独立家庭独立住宅
- 生活空间: 2,223.53 平方呎
- 建成年份: 2019
- 卧室: 3
- 浴室: 2+1
- 停车位: 4
- 挂牌出售者:
- RE/MAX House of Real Estate
楼盘简介
Welcome to this beautifully upgraded home in the highly sought-after community of King’s Heights! This stunning 3-bedroom, 2.5-bathroom home offers modern elegance and a functional layout, perfect for a growing family. Meticulously maintained and is like NEW. Ideally located within walking distance to the pond and playground, this home provides both convenience and charm.
Step inside to discover 9’ ceilings, fashionable flooring, and an open-concept main floor designed for entertaining. The spacious kitchen boasts an upgraded Samsung appliance package, a massive island with seating for four, and a dining area that comfortably accommodates larger families or groups. The bright and airy family room features an electric fireplace, while the versatile den offers space for a play area or home office.
Upstairs, vaulted ceilings and a skylight fill the home with natural light. All three bedrooms are generously sized, each with walk-in closets. The primary suite is a true retreat, and the conveniently located upstairs laundry room is equipped with Samsung appliances. The bonus room is ample in size and perfectly situated providing the setting for flawless family time or movie nights.
Enjoy summer evenings on the west-facing deck, and stay comfortable year-round with central A/C. The basement offers a separate entry, plenty of space and a bathroom rough in making it easily customizable to your liking.
With upgraded lighting, stylish railings, and so many thoughtful features, this home is a must-see!
房间
- 类型等级尺寸室内地面
- 起居室总管道48' 11" x 50' 3.9"其他
- 厨房总管道25' 5" x 52' 6"其他
- 餐厅总管道26' 6" x 35' 9.9"其他
- 餐具室总管道18' 9.6" x 20' 3"其他
- 门厅总管道21' 6.9" x 23' 9"其他
- 前厅总管道18' 9.6" x 28' 9"其他
- 家庭办公室总管道23' x 29' 6"其他
- 洗手间总管道16' 2" x 17' 9"其他
- 额外房间上部37' 6" x 47' 3.9"其他
- 主卧室上部38' x 57' 5"其他
- 步入式壁橱上部17' 6" x 35' 9.9"其他
- 套间浴室上部27' 8" x 35' 9.9"其他
- 卧室上部35' 9.9" x 42' 11"其他
- 步入式壁橱上部17' 6" x 18' 3.9"其他
- 卧室上部34' 5" x 41' 3"其他
- 步入式壁橱上部16' 2" x 19' 8"其他
- 洗衣房上部17' 6" x 29'其他
- 洗手间上部16' 2" x 32'其他
上市代理商
咨询更多信息
咨询更多信息
位置
528 Kingsmere Way SE, Airdrie, Alberta, T4A 0X9 加拿大
房产周边
Information about the area around this property within a 5-minute walk.
- 29.07% 35 to 49 年份
- 19.5% 20 to 34 年份
- 12.05% 50 to 64 年份
- 10.11% 5 to 9 年份
- 9.87% 0 to 4 年份
- 9.2% 10 to 14 年份
- 5.59% 15 to 19 年份
- 4.28% 65 to 79 年份
- 0.32% 80 and over
- Households in the area are:
- 84.68% Single family
- 12.47% Single person
- 2.2% Multi person
- 0.65% Multi family
- 145 256 $ Average household income
- 66 473 $ Average individual income
- People in the area speak:
- 83.66% English
- 5.67% Punjabi (Panjabi)
- 2.92% English and non-official language(s)
- 2.5% French
- 1.57% Tagalog (Pilipino, Filipino)
- 1.32% Spanish
- 0.74% Urdu
- 0.56% Russian
- 0.54% Korean
- 0.54% Yoruba
- Housing in the area comprises of:
- 83.21% Single detached
- 8.27% Apartment 1-4 floors
- 4.84% Row houses
- 3.67% Semi detached
- 0% Duplex
- 0% Apartment 5 or more floors
- Others commute by:
- 2.62% Other
- 1.41% Foot
- 0.15% Public transit
- 0% Bicycle
- 26.36% High school
- 26.18% College certificate
- 19.46% Bachelor degree
- 10.49% Did not graduate high school
- 9.22% Trade certificate
- 5.48% Post graduate degree
- 2.81% University certificate
- The average are quality index for the area is 1
- The area receives 198.78 mm of precipitation annually.
- The area experiences 7.39 extremely hot days (28.84°C) per year.
付款计算器
- $
- %$
- %
- 本金和利息 $3,515 /mo
- 物业税 n/a
- 层 / 公寓楼层 n/a

