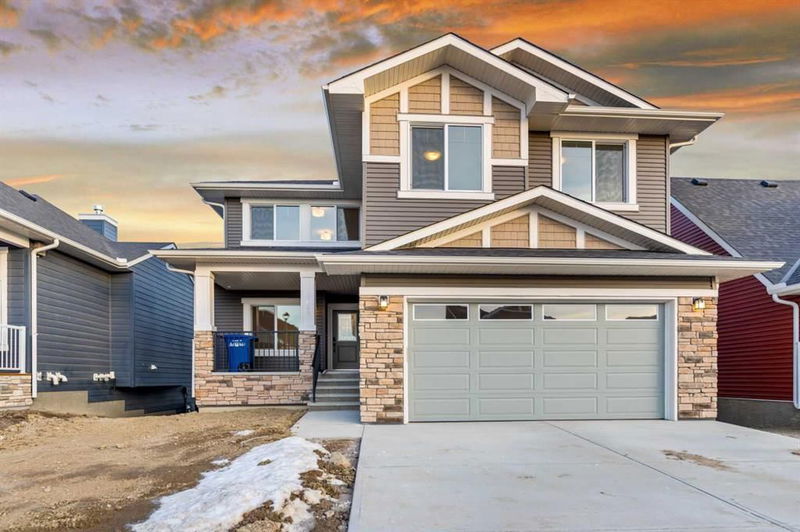重要事实
- MLS® #: A2198432
- 物业编号: SIRC2300737
- 物业类型: 住宅, 独立家庭独立住宅
- 生活空间: 2,755.22 平方呎
- 建成年份: 2024
- 卧室: 4
- 浴室: 2+1
- 停车位: 4
- 挂牌出售者:
- Century 21 Bravo Realty
楼盘简介
Canal Front the beautiful new build house by Genesis Home with 2 car attached garage with a walk out basement back to the canal system and very close the playgrounds. It has a large lot with an East backyard.. 4 bedrooms (one bedroom has no closet). A large family on the second floor comes with 6 windows with lots of very bright natural light. The main floor boasts a up graded. formal dining room, a living room with 6 windows and comes with cozy fireplace, as well as a dining room with a 3 panel glass sliding door to the huge deck. Large kitchen with a lot of cabinets and quartz countertop, stylish flooring, stainless steel appliances and a second floor laundry room. Upstairs you will enjoy a huge master with a 5 piece ensuite soaker tub, walk-in closet and double sinks. Downstairs you will find main floor living room, dining room, and office room. The property is also in close proximity to big name businesses. This property has quick access to Downtown and is vacant and easy to show it.
房间
- 类型等级尺寸室内地面
- 起居室总管道18' 9.6" x 18' 9"其他
- 餐厅总管道12' 5" x 15' 6"其他
- 家庭办公室总管道11' x 9' 9"其他
- 储存空间总管道7' 9.9" x 7' 3"其他
- 步入式壁橱总管道8' 3" x 7'其他
- 洗手间总管道5' 9" x 5' 2"其他
- 家庭娱乐室二楼25' 2" x 14' 6"其他
- 主卧室二楼18' 2" x 14' 9.9"其他
- 套间浴室二楼14' 9" x 13' 6"其他
- 步入式壁橱二楼9' 3.9" x 12'其他
- 洗衣房二楼8' 9" x 5' 5"其他
- 卧室二楼10' 9.6" x 14' 8"其他
- 洗手间二楼7' 9.9" x 8' 3.9"其他
- 卧室二楼9' 3.9" x 14' 6"其他
- 卧室二楼9' 9.6" x 10' 5"其他
- 厨房总管道9' 11" x 18' 9.9"其他
上市代理商
咨询更多信息
咨询更多信息
位置
1642 Baywater Street SW, Airdrie, Alberta, T4B 0A7 加拿大
房产周边
Information about the area around this property within a 5-minute walk.
付款计算器
- $
- %$
- %
- 本金和利息 $4,629 /mo
- 物业税 n/a
- 层 / 公寓楼层 n/a

