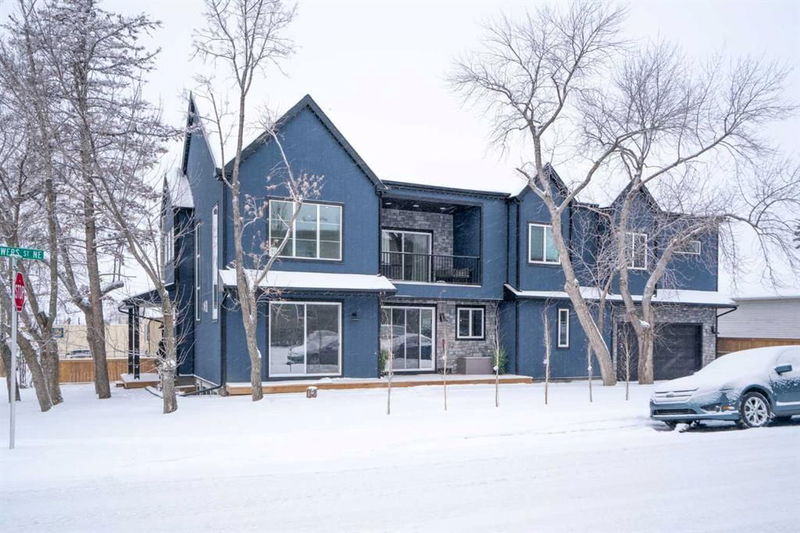重要事实
- MLS® #: A2194750
- 物业编号: SIRC2286118
- 物业类型: 住宅, 独立家庭独立住宅
- 生活空间: 3,703.92 平方呎
- 建成年份: 2022
- 卧室: 4+2
- 浴室: 4+1
- 停车位: 4
- 挂牌出售者:
- eXp Realty
楼盘简介
Welcome to this architectural masterpiece by Studio Wolf Designs in one of Airdrie’s most sought-after locations - The Village. This nearly new modern ranch-style estate offers an unparalleled blend of luxury, design, and functionality. Situated on an expansive 6,490 sq. ft. CORNER LOT, this home spans 3,704 sq. ft. above grade plus a fully developed 1,612 sq. ft. basement, bringing the total living space to over 5,300 sq. ft. As you enter, be captivated by 18-foot soaring ceilings in the foyer and living room, complemented by a custom-designed fireplace and surround. The gourmet kitchen is a chef’s dream with premium appliances featuring a full side-by-side freezer and refrigerator, cooled beverage centre, built-in gas cooktop, dual built-in convection and conventional ovens. Two kitchen sinks make dishes a breeze, while keeping the island sink free of clutter for your family and guest’s comfort. The oversized walk-in pantry and high-end finishes elevate this kitchen to its ultimate potential. The main floor also offers a private office/den area, flex room with courtyard access, 2-piece bathroom, and spacious mudroom leading to an oversized double attached garage with custom epoxy flooring. Upstairs, an open rail gallery provides a panoramic view of the main floor and vaulted ceilings. The upper level is designed for both comfort and sophistication, boasting 4 spacious bedrooms, including a large primary bedroom with a spa-like ensuite featuring a custom glass shower, freestanding bathtub, dual vanities, and a large walk-in closet with built-in storage. Two bedrooms share a Jack-and-Jill ensuite, while the fourth bedroom enjoys its own private 4-piece bathroom. A good size laundry room with built-in sink and folding area, and a bonus room with a covered balcony and quiet sitting area complete the upper level. The fully developed basement is an entertainer’s dream - offering a spacious recreation room, bar area, 3-piece bathroom, fifth bedroom, and sixth bedroom-turned-gym with sauna. Step outside to your private backyard retreat featuring new fencing and professional landscaping. This smart home is fully equipped with premium security and technology, including a full-perimeter surveillance system with 2TB storage, 12MM smash-proof window film & tint for added privacy, and custom exterior GEM lighting. Additional upgrades include two AC units and custom window coverings throughout. Nestled within walking distance to Airdrie’s downtown core, top-rated restaurants, shops, Jensen Park, Plainsmen Arena, and the Airdrie Farmers Market, with quick access to Highway 2, this residence offers the perfect blend of luxury and convenience. Experience the finest in modern ranch-style living—this exceptional estate is one of Airdrie’s most coveted opportunities.
房间
- 类型等级尺寸室内地面
- 活动室地下室24' 6" x 27' 6"其他
- 灵活房地下室13' 8" x 8' 6"其他
- 水电地下室12' 8" x 14' 8"其他
- 卧室地下室12' 8" x 11' 6.9"其他
- 卧室地下室17' 3.9" x 20' 9.6"其他
- 洗手间地下室5' x 9' 3"其他
- 起居室总管道25' 9" x 15' 9"其他
- 家庭办公室总管道13' 3" x 28'其他
- 厨房总管道20' 3" x 16' 8"其他
- 餐厅总管道20' 2" x 10' 8"其他
- 前厅总管道7' x 11' 9.6"其他
- 洗手间总管道5' 9" x 5'其他
- 卧室上部13' 9.6" x 10' 6"其他
- 洗手间上部10' 6.9" x 6' 9.6"其他
- 卧室上部13' x 10' 6.9"其他
- 卧室上部11' 8" x 13' 2"其他
- 洗手间上部9' 6" x 5' 3"其他
- 洗衣房上部10' 11" x 6' 6"其他
- 主卧室上部19' 6" x 13' 8"其他
- 套间浴室上部13' 3.9" x 15' 11"其他
- 步入式壁橱上部11' 3" x 9' 6"其他
上市代理商
咨询更多信息
咨询更多信息
位置
116 Centre Avenue NE, Airdrie, Alberta, T4B 0B4 加拿大
房产周边
Information about the area around this property within a 5-minute walk.
- 22.6% 50 to 64 years
- 19.24% 20 to 34 years
- 16.42% 35 to 49 years
- 14.61% 65 to 79 years
- 6.43% 5 to 9 years
- 5.97% 80 and over
- 5.45% 10 to 14
- 4.77% 0 to 4
- 4.51% 15 to 19
- Households in the area are:
- 63.44% Single family
- 31.32% Single person
- 5.24% Multi person
- 0% Multi family
- $111,053 Average household income
- $52,726 Average individual income
- People in the area speak:
- 92.71% English
- 1.94% Tagalog (Pilipino, Filipino)
- 1.49% French
- 1.01% English and non-official language(s)
- 0.76% Dutch
- 0.61% German
- 0.6% Hungarian
- 0.57% Spanish
- 0.18% English and French
- 0.13% Multiple non-official languages
- Housing in the area comprises of:
- 67.95% Single detached
- 18.31% Apartment 1-4 floors
- 5.72% Row houses
- 4.62% Semi detached
- 3.4% Duplex
- 0% Apartment 5 or more floors
- Others commute by:
- 7.49% Foot
- 4% Other
- 2.93% Public transit
- 0.25% Bicycle
- 37.64% High school
- 21.7% College certificate
- 19.86% Did not graduate high school
- 11.59% Trade certificate
- 6.81% Bachelor degree
- 2.39% Post graduate degree
- 0% University certificate
- The average air quality index for the area is 1
- The area receives 200.19 mm of precipitation annually.
- The area experiences 7.39 extremely hot days (28.74°C) per year.
付款计算器
- $
- %$
- %
- 本金和利息 $5,615 /mo
- 物业税 n/a
- 层 / 公寓楼层 n/a

