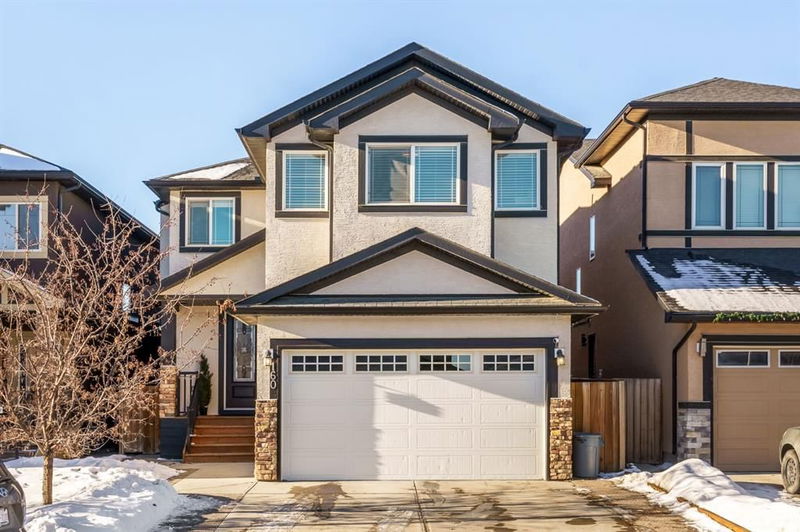重要事实
- MLS® #: A2186902
- 物业编号: SIRC2236568
- 物业类型: 住宅, 独立家庭独立住宅
- 生活空间: 2,376.53 平方呎
- 建成年份: 2015
- 卧室: 4+1
- 浴室: 3+1
- 停车位: 4
- 挂牌出售者:
- CIR Realty
楼盘简介
Welcome to this beautifully designed 2-storey home, perfect for modern living with an exceptional layout and stunning 9' foot ceilings on each floor. Situated with a west-facing backyard, you'll enjoy natural light throughout the day and breathtaking sunsets from the large deck, complete with a gazebo and BBQ pergola area. The property is equipped with irrigation, ensuring your outdoor space stays lush and inviting.
As you step inside, you'll appreciate the thoughtful design, with a main floor that includes hardwood flooring, a cozy living room with a fireplace, a kitchen that's a chef's dream—featuring a gas range, quartz counters and white cabinetry extending to the ceiling, a spacious office with tons of cabinetry and more quartz counters, a convenient half bath, and a mudroom featuring custom built-ins.
Upstairs, you’ll find four well-sized bedrooms, a 4-piece bathroom, and a bonus room with vaulted ceilings and its own fireplace—ideal for cozy nights or casual entertaining. The primary suite is a true retreat, complete with a 5-piece ensuite, larger corner tub and a walk-in closet.
The fully finished basement offers even more living space, with a rec room, a third fireplace, vinyl plank flooring and a bar area perfect for hosting guests, along with an additional bedroom and 4-piece bathroom with luxurious heated floors for your comfort. For added convenience, there’s a separate side entrance leading to the basement, giving you potential for a future private suite or additional rental opportunities.
This home offers the perfect blend of comfort, style, and functionality. Book your showing today and experience everything this stunning property has to offer!
房间
- 类型等级尺寸室内地面
- 洗手间总管道2' 11" x 8'其他
- 餐厅总管道5' x 11'其他
- 入口总管道8' 9" x 11' 11"其他
- 厨房总管道17' 9" x 9' 8"其他
- 起居室总管道16' 9.9" x 19' 3"其他
- 家庭办公室总管道8' 9.9" x 11' 11"其他
- 洗手间二楼4' 11" x 8' 3"其他
- 套间浴室二楼13' 6" x 13' 2"其他
- 卧室二楼10' 11" x 9' 6"其他
- 卧室二楼11' 9" x 13' 5"其他
- 卧室二楼10' 11" x 13' 5"其他
- 额外房间二楼13' 6" x 17' 9"其他
- 洗衣房二楼5' 9.9" x 9' 9"其他
- 主卧室二楼16' 6.9" x 13' 6.9"其他
- 洗手间地下室5' x 9' 11"其他
- 灵活房地下室5' 9.6" x 9' 9.9"其他
- 卧室地下室9' 11" x 11' 6"其他
- 活动室地下室17' 3" x 26'其他
上市代理商
咨询更多信息
咨询更多信息
位置
160 Baysprings Court SW, Airdrie, Alberta, T4B 3X7 加拿大
房产周边
Information about the area around this property within a 5-minute walk.
付款计算器
- $
- %$
- %
- 本金和利息 0
- 物业税 0
- 层 / 公寓楼层 0

