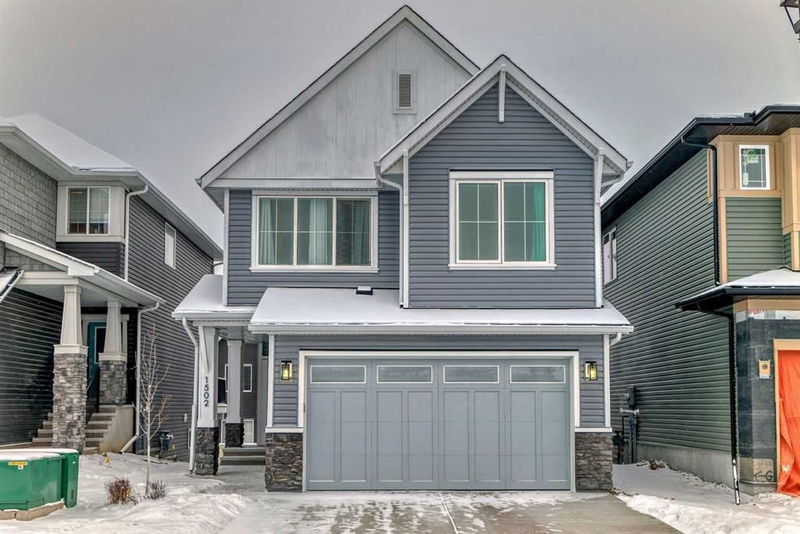重要事实
- MLS® #: A2185465
- 物业编号: SIRC2231358
- 物业类型: 住宅, 独立家庭独立住宅
- 生活空间: 2,118.72 平方呎
- 建成年份: 2022
- 卧室: 4+1
- 浴室: 3+1
- 停车位: 4
- 挂牌出售者:
- CIR Realty
楼盘简介
This stunning home is located in the family friendly community of Bayview! This very charming home is built in 2022 by the award winning developer, Calbridge Homes. It has over 2,600 sq. ft of fully developed living space! The main floor has a a very nice open concept floor plan, neutral color vinyl plank flooring and big windows that bring in tons of natural light. The main floor living area also has 8 additional pot lights that really brightens up the room. You'll love the big kitchen with beautiful soft-close white cabinetry, a gas stove, a large kitchen island, gorgeous white quartz countertops and a walk-in pantry. The dining room is bright and inviting, and is just next to the kitchen. You'll love hanging out and having summer BBQs with family and friends on the outside deck. The second floor has 4 spacious bedrooms that includes a spacious primary bedroom with gorgeous ensuite that features a double sink vanity, a relaxing soaker tub, floor-to-ceiling tiled shower with upgraded glass door and water closet. There's also a good sized main bathroom and laundry room. The very spacious basement is fully finished by the builder and can be used as an entertainment/media room or an exercise area. There's also a nice 5th bedroom and a good sized 4pc bathroom in the basement. This home has lots of upgrades like the picture windows by the main door entrance and mudroom going to the garage. The basement has 9 ft. ceiling and concrete patio outside. It also has large windows, glass sliding door, and rough-in plumbing ready for you to build your own wet bar. Book your viewing now to see this gorgeous home!
房间
- 类型等级尺寸室内地面
- 起居室总管道13' 8" x 14' 5"其他
- 厨房食用区总管道11' 3.9" x 16' 6.9"其他
- 餐厅总管道11' 8" x 8' 6"其他
- 餐具室总管道5' 3" x 6' 3.9"其他
- 主卧室二楼11' 11" x 16' 6"其他
- 步入式壁橱二楼4' 8" x 9' 6"其他
- 套间浴室二楼10' 3.9" x 9' 6"其他
- 卧室二楼10' x 11' 9.6"其他
- 卧室二楼10' x 10' 11"其他
- 卧室二楼12' 6.9" x 10' 3"其他
- 额外房间二楼8' 11" x 13' 5"其他
- 洗手间二楼5' 3" x 11' 9.6"其他
- 洗衣房二楼4' 11" x 6' 3"其他
- 洗手间下层4' 11" x 5'其他
- 卧室地下室10' 5" x 12' 9.6"其他
- 洗手间地下室8' 2" x 4' 11"其他
- 灵活房地下室10' 6.9" x 18'其他
- 水电地下室8' 3.9" x 8' 6.9"其他
- 入口下层8' 11" x 7' 9.6"其他
- 前厅下层10' x 4' 8"其他
上市代理商
咨询更多信息
咨询更多信息
位置
1502 Bayview Point SW, Airdrie, Alberta, T4B 5K1 加拿大
房产周边
Information about the area around this property within a 5-minute walk.
付款计算器
- $
- %$
- %
- 本金和利息 0
- 物业税 0
- 层 / 公寓楼层 0

