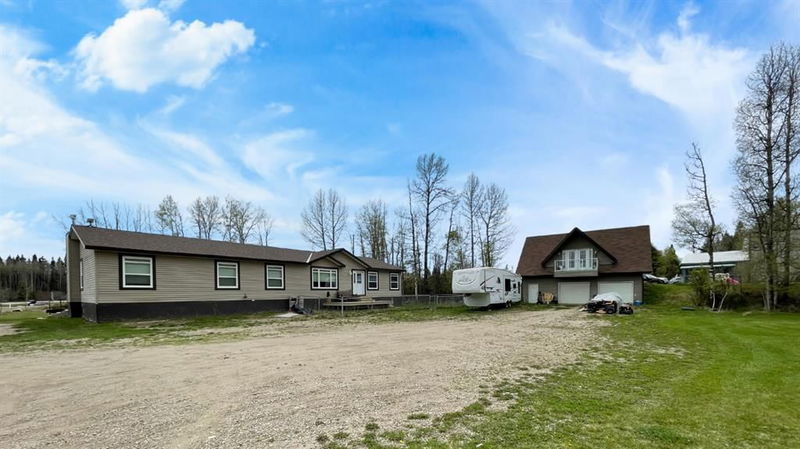重要事实
- MLS® #: A2109288
- 物业编号: SIRC1882769
- 物业类型: 住宅, 独立家庭独立住宅
- 生活空间: 2,311 平方呎
- 地面积: 99,316 平方呎
- 建成年份: 2014
- 卧室: 3
- 浴室: 2
- 挂牌出售者:
- CIR Realty
楼盘简介
Less than 1 minute from the River and the Town of Rocky Mountain House with many excellent services. This parcel hosts a private driveway to its 80' x 50' in floor heated shop with an RV/ truck door that's 14' x 12'. The interior of this shop has 2 bathrooms, office space and classroom or lunch room space with a wet bar and an outdoor play area and shed/play house (or it could be a relaxation area for staff or clients). The main house is a bungalow with a detached 40' x 40' garage. Come see this stunning kitchen with a breakfast bar and handy pantry. This ample kitchen is open to the living room and dining room, (both with convenient deck access to enjoy the sunsets and sunrise and make memories with your favorite person or just to relax, surrounded by nature). There are two separate living rooms, both with deck access. This creates two engaging entertainment spaces and plenty of room to rest and unwind in front of the gas fireplace. There's main floor laundry and a massive king sized bedroom with a huge walk in closet as well as a private shower (in addition to the dreamy soaker tub). A beautiful space to rejuvenate at the end of the day. There are 2 separate vanities in the ensuite with excellent storage to keep things stored separate, clean, and tidy. This property also has a driveway to the 34' x 22' heated double garage with workbench and 220 power. There's a staircase access from this garage to the modern, open concept, 2 bedroom, wheel chair accessible compassion/family suite. This suite also has an entrance from the upper driveway near the heated shop. It is a bungalow with wheel chair access with a garage beneath. This suite has main floor laundry, storage space, a walk in bathtub/shower combo, open concept kitchen, dining and living room with a serene balcony access to relax and enjoy your favorite night cap. There's plenty of room for parking RV's, trucks and trailers for all your personal, family and business needs.
房间
- 类型等级尺寸室内地面
- 洗手间总管道7' 6" x 8' 9.9"其他
- 套间浴室总管道15' 9.9" x 8' 9.9"其他
- 卧室总管道10' 9.6" x 13' 3"其他
- 卧室总管道10' 2" x 10' 11"其他
- 餐厅总管道9' 5" x 15' 3.9"其他
- 家庭娱乐室总管道14' 3.9" x 20' 6"其他
- 厨房总管道16' 5" x 11' 6.9"其他
- 洗衣房总管道15' 5" x 10' 9"其他
- 起居室总管道17' 3" x 17' 6.9"其他
- 家庭办公室总管道9' 5" x 8' 2"其他
- 主卧室总管道16' x 14' 3"其他
- 水电总管道3' 2" x 2' 9"其他
- 步入式壁橱总管道15' 9" x 5' 9.6"其他
上市代理商
咨询更多信息
咨询更多信息
位置
10 Cliffside Trail, Rural Clearwater County, Alberta, T0M 0C0 加拿大
房产周边
Information about the area around this property within a 5-minute walk.
付款计算器
- $
- %$
- %
- 本金和利息 0
- 物业税 0
- 层 / 公寓楼层 0

