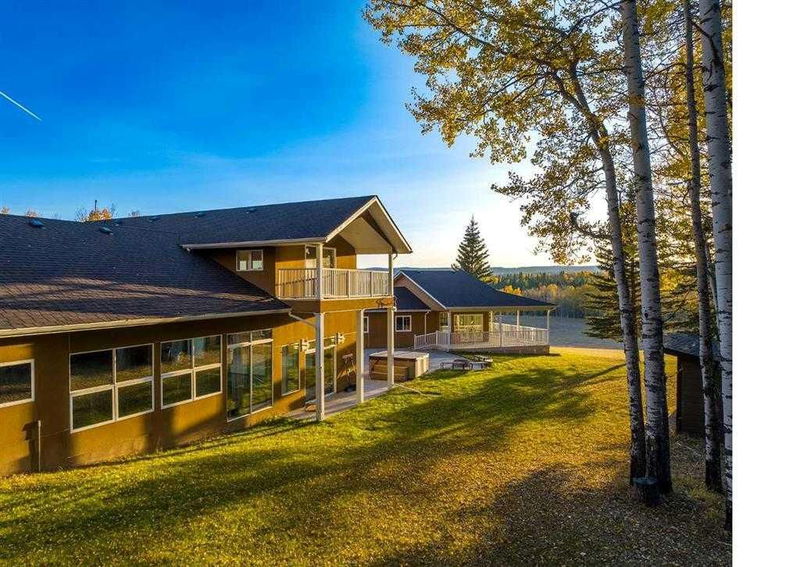重要事实
- MLS® #: A2180249
- 物业编号: SIRC2177302
- 物业类型: 住宅, 独立家庭独立住宅
- 生活空间: 2,949.30 平方呎
- 建成年份: 1995
- 卧室: 3
- 浴室: 4
- 停车位: 7
- 挂牌出售者:
- RE/MAX House of Real Estate
楼盘简介
Nestled west of Sundre in the serene Bearberry region, this remarkable 150-acre property offers the perfect blend of natural beauty and comfortable rural living. Positioned on a landscaped plateau at the end of a private drive, the home boasts breathtaking panoramic views of the western countryside.
Spanning 5,700 square feet, this thoughtfully designed residence features a unique and open floor plan, ideal for hosting large gatherings while still providing private spaces for relaxation. Highlights include:
• 3 Spacious Bedrooms, plus a Loft/Sleeping Area
• 4 Bathrooms
• Expansive Sitting Areas on Both Levels
• 3 Cozy Fireplaces
• Wraparound Porch and Expansive Deck
• Well-Equipped Kitchen and Dining Area Perfect for Entertaining
Additional Features:
• 50’ x 27’ Attached Garage
• 38’ x 27’ Shop for Tools and Toys
• Fully Fenced Property (portions affected by wild horses)
• Sauna
• Large Gas-Fired Backup Generator
• Freestanding Cold Storage Unit
• Two Fuel Tanks
• Large Paved Patio with Gas-Fired Fire Pit
• 5 km of Maintained Trails Through the Forest
An additional versatile indoor space, formerly an indoor pool, has been repurposed for sports and recreation, offering endless opportunities for family fun and gatherings.
For outdoor enthusiasts, the property backs onto a forestry reserve, providing direct access to nature, hiking, wildlife viewing, and even hunting opportunities. With a combination of open fields, treed acres, and year-round recreational activities right at your doorstep, this property is a true haven for those seeking peace, privacy, and adventure. All appliances are included, and chattels may be negotiable with a respectful request. Don’t miss the chance to own this extraordinary foothills retreat. Contact us for more details or to schedule a private showing.
房间
- 类型等级尺寸室内地面
- 厨房总管道12' 11" x 15' 11"其他
- 起居室总管道12' 9.9" x 20' 9"其他
- 餐厅总管道11' 3.9" x 14' 2"其他
- 主卧室总管道12' 9.9" x 15' 5"其他
- 套间浴室总管道4' 11" x 10' 9.6"其他
- 卧室总管道9' 3.9" x 10' 3"其他
- 卧室总管道10' 11" x 12' 9.9"其他
- 洗手间总管道4' 11" x 9' 5"其他
- 门厅总管道4' 9" x 6' 3.9"其他
- 洗衣房总管道7' 3.9" x 10' 2"其他
- 活动室下层32' 9" x 62' 9"其他
- 桑拿下层6' x 7' 3.9"其他
- 洗衣房下层10' 8" x 17' 3"其他
- 洗手间下层6' 5" x 10' 9"其他
- 额外房间上部18' 11" x 36' 6"其他
- 步入式壁橱上部7' x 7' 5"其他
- 洗手间上部6' 6.9" x 11' 2"其他
上市代理商
咨询更多信息
咨询更多信息
位置
33567 Highway 584, Rural Mountain View County, Alberta, T0M 1X0 加拿大
房产周边
Information about the area around this property within a 5-minute walk.
付款计算器
- $
- %$
- %
- 本金和利息 0
- 物业税 0
- 层 / 公寓楼层 0

