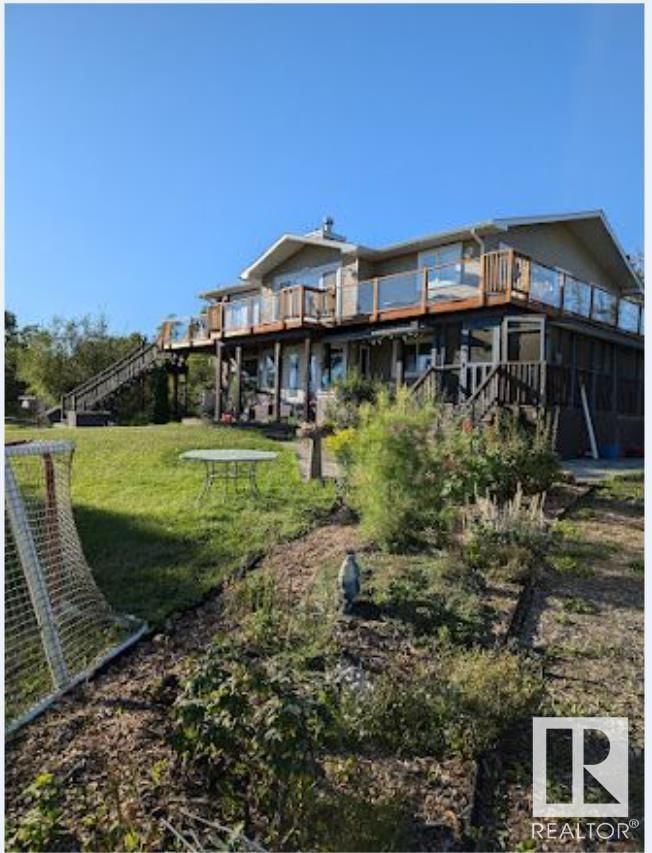重要事实
- MLS® #: E4427723
- 物业编号: SIRC2340686
- 物业类型: 住宅, 其他
- 生活空间: 2,823.94 平方呎
- 地面积: 74.87 ac
- 建成年份: 1962
- 卧室: 3+2
- 浴室: 4+1
- 挂牌出售者:
- HonestDoor Inc
楼盘简介
Visit the Listing Brokerage (and/or listing REALTOR®) website to obtain additional information. Main house two stories with above Grade Square Footage 2823. The upper floor serves as a separate living area and has two bedrooms, both with ensuites-the one off the master bedroom has a walk-in shower. It has an open concept kitchen and living room with a gas fireplace. Main floor has one bedroom with a walk-through closet into an ensuite washroom, open kitchen to dining room area with a fireplace, laundry room, and pantry. Garden Suite-1940’s house with about 1800 sq ft above ground and a partially finished basement. It has been renovated over the years including the installation of a tin roof and a new furnace. It has 5 bedrooms and one washroom. Modular home-moved on the east end of the property in 2000 with an addition added four years later. About 1800 square feet with two bathrooms and 5 bedrooms. Other structures,5000 square foot quonset with about half the floor concrete. 2 shops each about 1500 sqft.
上市代理商
咨询更多信息
咨询更多信息
位置
52073 Hwy 21, Rural Strathcona County, Alberta, T8B 1J4 加拿大
房产周边
Information about the area around this property within a 5-minute walk.
付款计算器
- $
- %$
- %
- 本金和利息 0
- 物业税 0
- 层 / 公寓楼层 0

