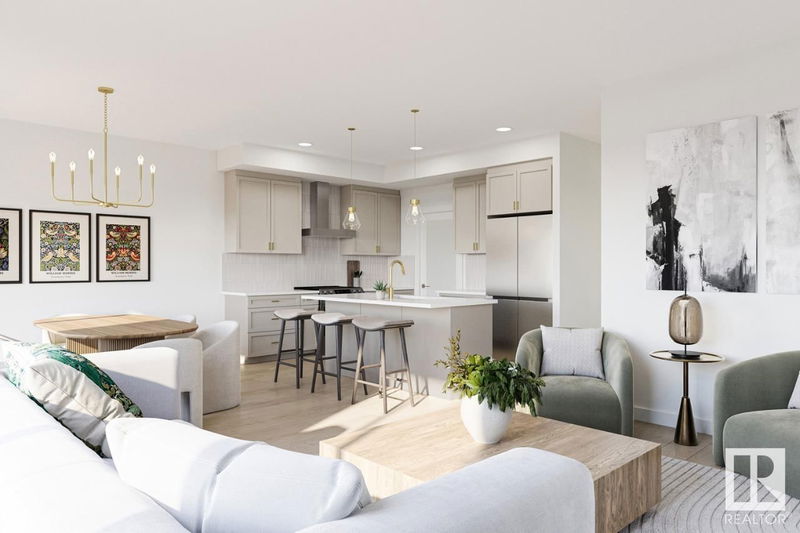重要事实
- MLS® #: E4425423
- 物业编号: SIRC2320102
- 物业类型: 住宅, 独立家庭独立住宅
- 生活空间: 2,347.74 平方呎
- 建成年份: 2025
- 卧室: 4
- 浴室: 3+1
- 停车位: 4
- 挂牌出售者:
- Bode
楼盘简介
This charming home features a Craftsman elevation with a separate side entrance, and is ideally situated on a lot that backs onto a walkway, offering tranquility and privacy. The garage entrance leads to an expansive walk-through mudroom, which connects to a spacious den—perfect for formal dining or a home office. The kitchen is designed for an elevated cooking experience, complete with a standard spice kitchen, large walk-in pantry, and a substantial island with a flush eating bar. The Great Room is complemented by a 60" electric LED fireplace, creating a warm, inviting space. The cozy dining nook is perfect for family gatherings. Upstairs, enjoy the convenience of a second-floor laundry, a central bonus room, and four generous bedrooms. The primary bedroom boasts a luxurious five-piece ensuite and a large walk-in closet. The basement features nine-foot ceilings and two large windows, enhancing the space's natural light and appeal. Photos are representative.
上市代理商
咨询更多信息
咨询更多信息
位置
1526 Grant Way, Edmonton, Alberta, T5T 0W2 加拿大
房产周边
Information about the area around this property within a 5-minute walk.
- 25.36% 35 à 49 ans
- 21.33% 50 à 64 ans
- 17.1% 20 à 34 ans
- 8.03% 10 à 14 ans
- 7.61% 65 à 79 ans
- 7.4% 15 à 19 ans
- 6.86% 5 à 9 ans
- 4.79% 0 à 4 ans ans
- 1.52% 80 ans et plus
- Les résidences dans le quartier sont:
- 77.28% Ménages unifamiliaux
- 16.9% Ménages d'une seule personne
- 4.44% Ménages de deux personnes ou plus
- 1.38% Ménages multifamiliaux
- 148 643 $ Revenu moyen des ménages
- 64 829 $ Revenu personnel moyen
- Les gens de ce quartier parlent :
- 76.31% Anglais
- 8.07% Tagalog (pilipino)
- 4.12% Anglais et langue(s) non officielle(s)
- 2.3% Yue (Cantonese)
- 2.07% Russe
- 1.96% Mandarin
- 1.66% Arabe
- 1.29% Espagnol
- 1.19% Vietnamien
- 1.03% Français
- Le logement dans le quartier comprend :
- 78.69% Maison individuelle non attenante
- 6.84% Maison jumelée
- 5.41% Appartement, moins de 5 étages
- 5.17% Maison en rangée
- 3.51% Appartement, 5 étages ou plus
- 0.38% Duplex
- D’autres font la navette en :
- 5.1% Transport en commun
- 2.66% Autre
- 1.41% Marche
- 0% Vélo
- 30.38% Diplôme d'études secondaires
- 23.57% Baccalauréat
- 19.85% Certificat ou diplôme d'un collège ou cégep
- 12.95% Aucun diplôme d'études secondaires
- 7.53% Certificat ou diplôme d'apprenti ou d'une école de métiers
- 3.79% Certificat ou diplôme universitaire supérieur au baccalauréat
- 1.91% Certificat ou diplôme universitaire inférieur au baccalauréat
- L’indice de la qualité de l’air moyen dans la région est 1
- La région reçoit 198.57 mm de précipitations par année.
- La région connaît 7.39 jours de chaleur extrême (28.44 °C) par année.
付款计算器
- $
- %$
- %
- 本金和利息 $3,432 /mo
- 物业税 n/a
- 层 / 公寓楼层 n/a

