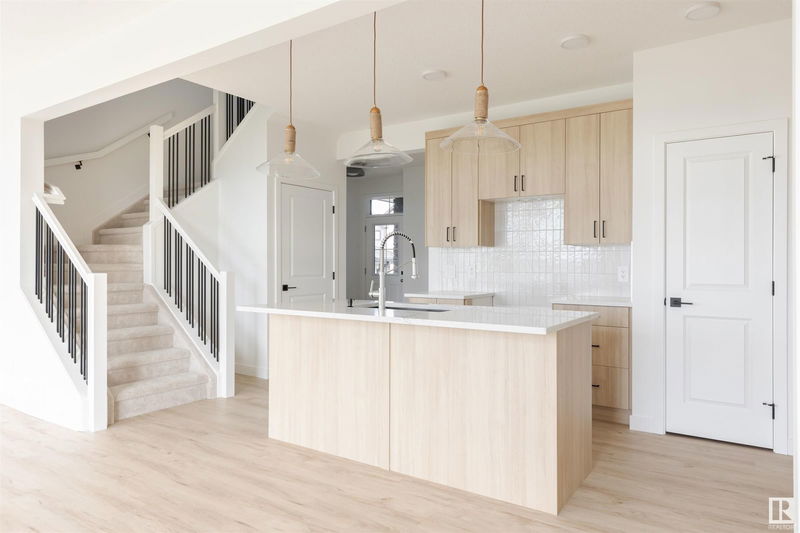重要事实
- MLS® #: E4411856
- 物业编号: SIRC2147704
- 物业类型: 住宅, 独立家庭独立住宅
- 生活空间: 1,671 平方呎
- 建成年份: 2024
- 卧室: 3
- 浴室: 2+1
- 挂牌出售者:
- MaxWell Polaris
楼盘简介
Half duplex features a side entrance, double attached garage and 9ft main floor ceilings. In the desirable area of Orchards at Ellerslie with plenty of walking trails and easy access to Anthony Henday. A welcoming foyer leads to the open concept main floor with defined living and dining space to compliment the show stopping kitchen that boasts upgraded 42" cabinets, stone countertop, water line to fridge and full height tile backsplash. Walk-through pantry, mudroom and half bath on main floor. Going upstairs you will find a flex room, laundry room, main 4pc bath and 3 bedrooms. Owners suite has double entry doors, walk in closet and a 4pc ensuite. Basement rough-ins complete, front and back landscaping included and $3,000 appliance allowance. Under construction with a tentative completion in December. Photos of previous build and do not represent the interior colours of home.
上市代理商
咨询更多信息
咨询更多信息
位置
8519 Mayday Run Run, Edmonton, Alberta, T6X 3E9 加拿大
房产周边
Information about the area around this property within a 5-minute walk.
付款计算器
- $
- %$
- %
- 本金和利息 0
- 物业税 0
- 层 / 公寓楼层 0

