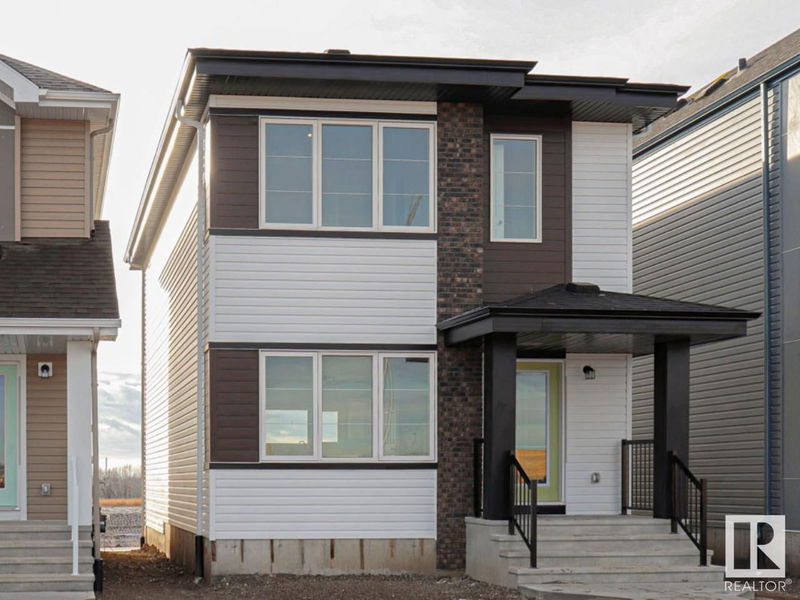重要事实
- MLS® #: E4401130
- 物业编号: SIRC2018635
- 物业类型: 住宅, 独立家庭独立住宅
- 生活空间: 1,477.04 平方呎
- 建成年份: 2024
- 卧室: 3
- 浴室: 2+1
- 停车位: 3
- 挂牌出售者:
- Bode
楼盘简介
The Sansa is where comfort, beauty and efficiency come together in this Evolve home on a large pie lot with extra side windows. Luxury Vinyl Plank Flooring throughout the main floor. Inviting foyer with convenient coat closet leads to cozy great room with lots of natural light through the large front window and an open concept dining area. The highly functional L shaped kitchen located at the rear of the home has quartz counter-tops, an over the range microwave, 4" quartz backsplash, an island with flush eating ledge, a Silgranit sink with views out the window above. The 1/2 bath is located near the rear entry and leads to a surprisingly spacious back yard and TRIPLE parking pad. The upper floor has an open loft area and upper floor laundry area. A bright master bedroom offers a substantial walk-in closet and a 3-piece ensuite with a stand up shower. Photos Representative.
上市代理商
咨询更多信息
咨询更多信息
位置
648 174 Avenue, Edmonton, Alberta, T5Y 6G4 加拿大
房产周边
Information about the area around this property within a 5-minute walk.
付款计算器
- $
- %$
- %
- 本金和利息 0
- 物业税 0
- 层 / 公寓楼层 0

