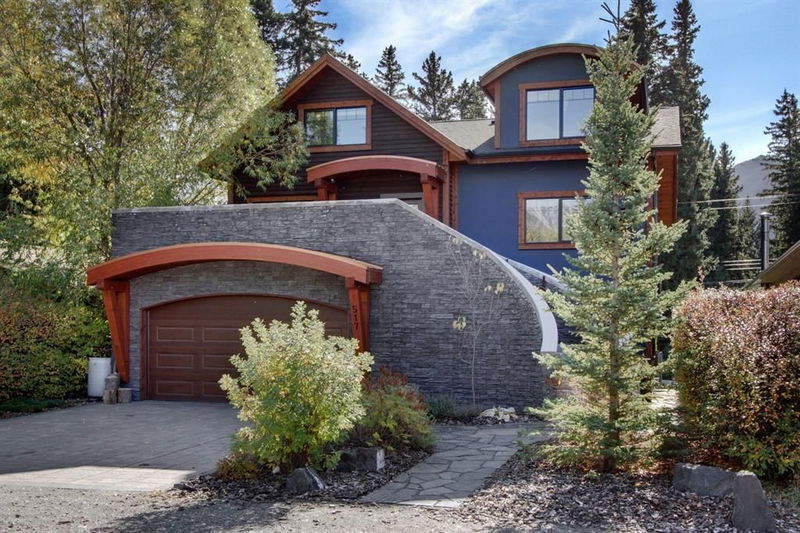重要事实
- MLS® #: A2199198
- 物业编号: SIRC2304400
- 物业类型: 住宅, 独立家庭独立住宅
- 生活空间: 4,473 平方呎
- 建成年份: 2017
- 卧室: 5
- 浴室: 4+1
- 停车位: 4
- 挂牌出售者:
- CENTURY 21 NORDIC REALTY
楼盘简介
Stunning custom home in South Canmore. This exceptional, custom-built home is a true masterpiece. Timber frame construction designed by the renowned Russell & Russell and crafted by one of Canmore's most trusted builders, it blends contemporary luxury with mountain charm. Featuring meticulous attention to detail and high-end finishes. Enjoy incredible mountain vistas from both the front and rear of the property, including views of Three Sisters, Ha Ling, East Rundle, Lady MacDonald, and Cascade Mountains, along with stunning vistas of Spray Lakes and Bow Valley. As you step inside, you're greeted by a grand entryway leading to an expansive living area with soaring vaulted ceilings. The property offers two fully equipped kitchens and two striking floor to ceiling fireplaces (wood and gas). The wood-burning fireplace serves as the center piece of the main living space, creating a cozy ambiance. Chef-inspired kitchen features custom cabinetry, top-tier Wolf appliances and walk-in pantry. The adjacent dining area flows seamlessly to a large deck, where you can take in sweeping mountain views. High-end finishes define every room, from engineered hardwood floors to elegant quartz and granite countertops, stone accents and custom walnut cabinetry. The home is equipped with an elevator, ensuring easy access to all three levels. With five generously sized bedrooms and four and a half bathrooms, including three ensuites, this house is designed with comfort in mind along with potential for a self-contained rental suite on the lower level. Amazing outdoor space with three large decks and a fenced in back yard. An oversized garage with ample storage and storage shed complete the space. Just steps from the Bow River and a short distance to Canmore’s vibrant downtown, this home offers the best of mountain living.
房间
- 类型等级尺寸室内地面
- 起居室总管道20' 9.6" x 19' 8"其他
- 厨房总管道13' 9.6" x 12' 3.9"其他
- 洗手间总管道0' x 0'其他
- 卧室总管道10' 6" x 16' 6"其他
- 卧室总管道11' 6" x 16' 6"其他
- 娱乐室总管道9' 9.9" x 13' 9.9"其他
- 起居室二楼30' 6" x 19' 6.9"其他
- 厨房二楼11' 9.6" x 17' 9.6"其他
- 餐厅二楼13' 9.6" x 17'其他
- 家庭娱乐室二楼18' 9.6" x 12' 2"其他
- 卧室二楼11' 6" x 16' 6"其他
- 主卧室三楼16' 3" x 12' 8"其他
- 卧室三楼18' 2" x 16' 9"其他
上市代理商
咨询更多信息
咨询更多信息
位置
517 4th Street, Canmore, Alberta, T1W 2G6 加拿大
房产周边
Information about the area around this property within a 5-minute walk.
- 26.07% 50 to 64 年份
- 21.39% 20 to 34 年份
- 20.28% 35 to 49 年份
- 16.8% 65 to 79 年份
- 4.95% 0 to 4 年份
- 3.39% 15 to 19 年份
- 3.15% 5 to 9 年份
- 2.29% 10 to 14 年份
- 1.69% 80 and over
- Households in the area are:
- 58.53% Single family
- 33.97% Single person
- 7.5% Multi person
- 0% Multi family
- 187 811 $ Average household income
- 85 725 $ Average individual income
- People in the area speak:
- 88.74% English
- 5% French
- 1.82% German
- 1.58% Dutch
- 0.85% English and French
- 0.79% Czech
- 0.55% Japanese
- 0.33% Tagalog (Pilipino, Filipino)
- 0.24% English and non-official language(s)
- 0.12% Polish
- Housing in the area comprises of:
- 39.29% Row houses
- 37.86% Single detached
- 11.23% Semi detached
- 8.12% Apartment 1-4 floors
- 1.77% Duplex
- 1.73% Apartment 5 or more floors
- Others commute by:
- 15.02% Foot
- 14.49% Bicycle
- 4.83% Other
- 0.12% Public transit
- 35.52% Bachelor degree
- 19.71% High school
- 18.24% College certificate
- 11.86% Post graduate degree
- 8.17% Trade certificate
- 4.64% Did not graduate high school
- 1.87% University certificate
- The average are quality index for the area is 1
- The area receives 228.42 mm of precipitation annually.
- The area experiences 7.39 extremely hot days (25.49°C) per year.
付款计算器
- $
- %$
- %
- 本金和利息 $20,948 /mo
- 物业税 n/a
- 层 / 公寓楼层 n/a

