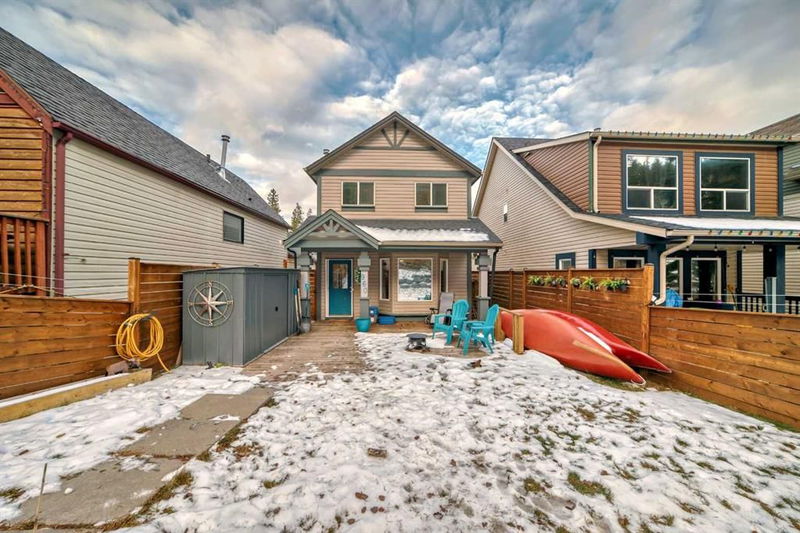重要事实
- MLS® #: A2183478
- 物业编号: SIRC2212181
- 物业类型: 住宅, 独立家庭独立住宅
- 生活空间: 1,246.30 平方呎
- 建成年份: 1998
- 卧室: 3+1
- 浴室: 2+1
- 停车位: 2
- 挂牌出售者:
- PG Direct Realty Ltd.
楼盘简介
Visit REALTOR® website for additional information. Located in the desirable Peaks of Grassi neighborhood. This upgraded property
provides stunning mountain views & versatile spaces for families, guests or roommates. The main level features a bright open-concept
design with a modern kitchen, granite counters, new stainless-steel appliances & a cozy living room with a fireplace & access to
spacious front & back decks. Upstairs, the primary suite offers panoramic views, a spa-like ensuite & a walk-in closet, along with 2
additional bedrooms. The lower level, with a private entrance, is ideal for guests or a rental suite, featuring a family room, kitchen,
bedroom & bath. The exterior includes a large front deck, a fenced yard with new sod, painted decks, 3 storage sheds, 2 parking spots,
& a new roof (2022). This home has been thoughtfully updated with new fixtures & flooring.
房间
- 类型等级尺寸室内地面
- 厨房食用区总管道19' x 11' 8"其他
- 餐具室总管道3' 9.9" x 4' 8"其他
- 洗手间总管道4' 5" x 4' 11"其他
- 洗衣房总管道3' x 2' 11"其他
- 其他总管道10' 3" x 14' 3"其他
- 起居室总管道15' 9.6" x 12' 6"其他
- 入口总管道5' 6.9" x 4' 6"其他
- 洗手间二楼8' 5" x 4' 11"其他
- 卧室二楼10' 9" x 8'其他
- 卧室二楼9' 8" x 8' 8"其他
- 步入式壁橱二楼8' 5" x 4' 2"其他
- 主卧室二楼10' 3" x 17'其他
- 其他地下室10' 3" x 20' 6.9"其他
- 洗衣房地下室4' 3.9" x 3'其他
- 家庭娱乐室地下室9' 6.9" x 15' 11"其他
- 厨房地下室5' 6.9" x 12' 6"其他
- 洗手间地下室5' x 9' 3"其他
- 卧室地下室9' x 8' 8"其他
- 其他地下室6' 11" x 6' 9.9"其他
上市代理商
咨询更多信息
咨询更多信息
位置
960 Wilson Way, Canmore, Alberta, T1W 2Z4 加拿大
房产周边
Information about the area around this property within a 5-minute walk.
付款计算器
- $
- %$
- %
- 本金和利息 0
- 物业税 0
- 层 / 公寓楼层 0

