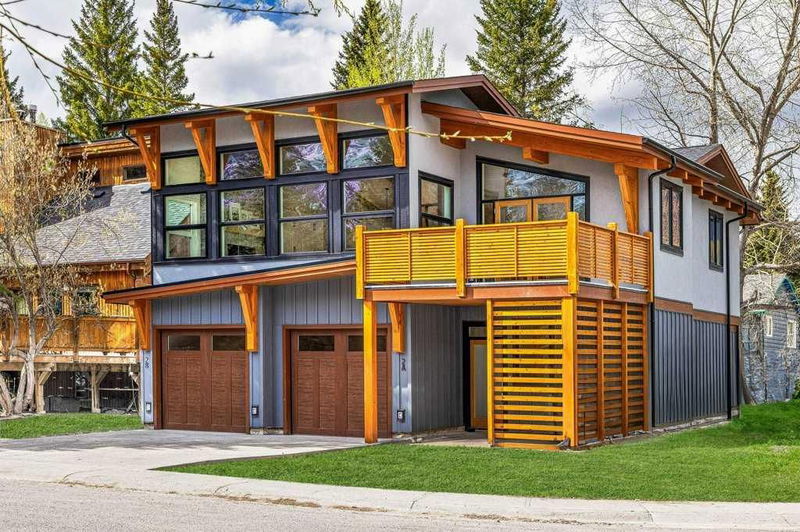重要事实
- MLS® #: A2151195
- 物业编号: SIRC1992145
- 物业类型: 住宅, 独立家庭独立住宅
- 生活空间: 3,130 平方呎
- 建成年份: 2024
- 卧室: 5
- 浴室: 3
- 停车位: 4
- 挂牌出售者:
- RE/MAX Alpine Realty
楼盘简介
No detail was spared when designing this one-of-a-kind Canmore home! Around the corner from local favorites JK Bakery and Crazyweed Restaurant, you're only a short walk to Main Street and the Canmore Golf & Curling Club. Just past the covered front porch, you’re greeted by a heated tile foyer, massive entryway closet, and storage friendly mudroom with a lock off bonus room or legal suite ahead. Here, find 2 spacious bedrooms, a kitchenette and private entry to the fenced in backyard. The abundance of natural light, private laundry, and beautiful tile facing gas fireplace with hand crafted wood shelving create a comfortable area to host your friends and family. Alternatively, offer a pristine mother in law suite or secure a full time tenant and generate monthly income. Sheek glass railings lead you upstairs to the sun drenched living area and an impressive 15’x14’ South facing balcony complete with a BBQ gas hookup - the ideal spot to chase the summer sun. Engineered hardwood flooring runs throughout and is complimented by an impressive three tone chef kitchen, complete with Café Stainless Steel appliances, and a 2nd gas fireplace. Soak up the mountain views from the kitchen, dining room and living room alike with wall to wall windows and a sprawling vaulted ceiling. On the opposite end of this floor you’ll find the primary bedroom suite, 2 guest rooms and a 4-pce bathroom. Restore and relax in the sophisticated ensuite finished with a dreamy walk-in closet, free standing bathtub, tiled shower, and double undermounted sinks. Additional features include a heated garage, wood ceiling, custom closet organizers, 8ft doors, undercabinet and toe-kick lighting, BBQ gas hookup, built in pantry, and two complete laundry rooms… Your slice of rocky mountain heaven starts here!
房间
- 类型等级尺寸室内地面
- 门厅总管道18' 9" x 8'其他
- 步入式壁橱总管道9' 6.9" x 5' 9"其他
- 前厅总管道9' 3" x 10' 5"其他
- 洗衣房总管道8' 9" x 4' 11"其他
- 水电总管道9' 2" x 6' 9.9"其他
- 卧室总管道9' 8" x 13' 9"其他
- 卧室总管道9' 8" x 13' 9"其他
- 起居室总管道17' x 20' 9.9"其他
- 洗手间总管道0' x 0'其他
- 起居室上部14' 11" x 23'其他
- 厨房上部14' 9.9" x 17' 6"其他
- 餐厅上部11' 9" x 10' 2"其他
- 卧室上部11' 3.9" x 13' 9.6"其他
- 步入式壁橱上部10' 9.9" x 5' 11"其他
- 套间浴室上部12' 9" x 11' 2"其他
- 主卧室上部12' 9" x 14' 9"其他
- 卧室上部12' 3.9" x 15' 9.6"其他
- 洗手间上部0' x 0'其他
- 阳台上部13' 3.9" x 14' 9"其他
上市代理商
咨询更多信息
咨询更多信息
位置
2 Pinewood Crescent, Canmore, Alberta, T1W1P8 加拿大
房产周边
Information about the area around this property within a 5-minute walk.
付款计算器
- $
- %$
- %
- 本金和利息 0
- 物业税 0
- 层 / 公寓楼层 0

