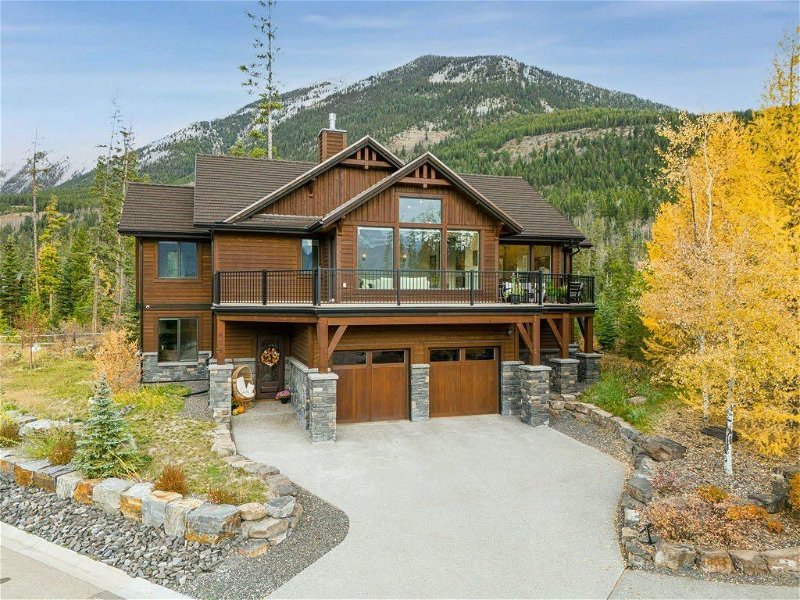重要事实
- MLS® #: A2127780
- 物业编号: SIRC1897674
- 物业类型: 住宅, 独立家庭独立住宅
- 生活空间: 3,418 平方呎
- 地面积: 13,119 平方呎
- 建成年份: 2019
- 卧室: 4
- 浴室: 4
- 停车位: 4
- 挂牌出售者:
- RE/MAX Alpine Realty
楼盘简介
One of the Highest Elevated Homes in Canmore! Perched in the heart of the prestigious Silvertip community, this remarkable 4 bed 4 bath home redefines contemporary mountain living. Boasting an expansive 13,119 SF Lot, this property is only 4 yrs old. Prepare to be captivated by the unparalleled panoramic views from literally every window from this 3,418 SF all above grade home. The stunning 3 Sisters becomes an integral part of your daily life, visible from your kitchen, great room, primary bed & SW deck. Prefer to look over the 13th Green and fairway of the golf course…it's visible from the kitchen, the primary bed, super sunny bfast nook, guest beds and the NE facing deck! Step inside, and you'll be greeted by an open plan that blends sophistication with the slightly more modern feel in the the Rockies including a European inspired kitchen w/ Wolf Induction, Steam and Wall Oven and Sub Zero fridge.
房间
- 类型等级尺寸室内地面
- 起居室二楼18' 11" x 22'其他
- 厨房二楼25' 3" x 13' 9.9"其他
- 餐厅二楼13' 5" x 9' 5"其他
- 早餐厅二楼5' x 6' 11"其他
- 主卧室二楼12' 8" x 17' 11"其他
- 卧室二楼17' 8" x 12' 11"其他
- 套间浴室二楼12' 6" x 10' 6.9"其他
- 洗手间二楼8' 11" x 14' 8"其他
- 洗衣房二楼6' x 6'其他
- 家庭娱乐室总管道17' 11" x 17' 5"其他
- 入口总管道13' 9.6" x 10' 11"其他
- 洗衣房总管道8' 9" x 8' 3"其他
- 卧室总管道13' 11" x 16'其他
- 卧室总管道14' 9.6" x 14' 11"其他
- 水电总管道14' 3" x 13' 5"其他
- 步入式壁橱二楼5' 6" x 14' 3"其他
上市代理商
咨询更多信息
咨询更多信息
位置
628 Silvertip Road, Canmore, Alberta, T1W 3K8 加拿大
房产周边
Information about the area around this property within a 5-minute walk.
- 25.59% 50 to 64 年份
- 20.32% 35 to 49 年份
- 18.21% 65 to 79 年份
- 15.83% 20 to 34 年份
- 5.8% 15 to 19 年份
- 5.01% 10 to 14 年份
- 4.22% 5 to 9 年份
- 3.17% 0 to 4 年份
- 1.85% 80 and over
- Households in the area are:
- 71.42% Single family
- 24.03% Single person
- 4.55% Multi person
- 0% Multi family
- 197 000 $ Average household income
- 90 500 $ Average individual income
- People in the area speak:
- 86.18% English
- 4.42% French
- 2.21% German
- 1.93% Tagalog (Pilipino, Filipino)
- 1.39% Japanese
- 1.1% English and non-official language(s)
- 0.83% Czech
- 0.83% Spanish
- 0.56% Dutch
- 0.56% Korean
- Housing in the area comprises of:
- 42.59% Single detached
- 23.46% Row houses
- 19.75% Apartment 1-4 floors
- 11.11% Semi detached
- 3.09% Duplex
- 0% Apartment 5 or more floors
- Others commute by:
- 13.85% Foot
- 5.38% Bicycle
- 3.08% Other
- 1.54% Public transit
- 32.62% Bachelor degree
- 20% High school
- 18.6% College certificate
- 12.28% Post graduate degree
- 7.02% Trade certificate
- 5.62% Did not graduate high school
- 3.86% University certificate
- The average are quality index for the area is 1
- The area receives 242.06 mm of precipitation annually.
- The area experiences 7.39 extremely hot days (24.23°C) per year.
付款计算器
- $
- %$
- %
- 本金和利息 $19,527 /mo
- 物业税 n/a
- 层 / 公寓楼层 n/a

