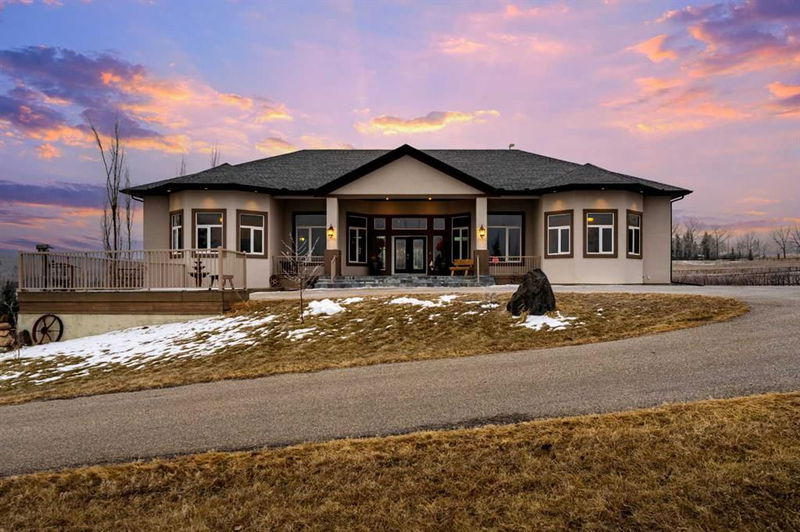重要事实
- MLS® #: A2204312
- 物业编号: SIRC2331073
- 物业类型: 住宅, 独立家庭独立住宅
- 生活空间: 3,233 平方呎
- 建成年份: 2008
- 卧室: 3+2
- 浴室: 5+2
- 停车位: 10
- 挂牌出售者:
- RE/MAX Landan Real Estate
楼盘简介
Welcome to an extraordinary custom residence that redefines luxury living in the prestigious countryside. This magnificent 5-bedroom, 7-bathroom home showcases unparalleled craftsmanship and breathtaking views of the downtown skyline from its elevated position. Step through the elegant double front doors into a space that immediately captivates with soaring 13-foot ceilings throughout the main gathering areas. The heart of the home features a spectacular 42-foot great room that seamlessly connects the custom kitchen, dining room, and living spaces. The gourmet kitchen boasts a generous island, granite countertops, and sophisticated subway tile backsplash, complete with a convenient pot filler above the stove. A well-appointed butler's pantry provides additional food preparation space, featuring custom cabinetry, a third sink, and oversized refrigerator and freezer. The primary bedroom suite offers the ultimate in luxury with a spa-inspired ensuite, featuring a therapeutic hydrotherapy tub, heated towel rack, and multi-jet shower system. An impressive 1,500 square feet of south-facing deck space provides numerous entertainment possibilities and stunning views of the surrounding landscape. Also an additional 400sqft front deck allows you to capture the downtown views. The lower level, featuring polished heated concrete floors, presents a bright and versatile flex room complemented by a full-service bar equipped with sink, refrigerator, dishwasher, and ice maker. Movie & sports enthusiasts will appreciate the dedicated media room with projector and surround sound system. Two additional bedrooms, each with private ensuites, offer comfortable accommodations for family or guests. The year-round heated sunroom provides an ideal space to enjoy the surrounding natural beauty regardless of the season. This remarkable property strikes the perfect balance between peaceful seclusion and convenience, positioned just minutes from essential amenities. The location offers easy access to shopping, recreation, and urban conveniences while maintaining the tranquility of country living. This home provides the ultimate sanctuary for everyone to retreat, relax, and unwind. Conveniently situated only 10 minutes from MacLeod Trail shopping, 12 minutes from the Tsuut’ina Costco, and 30 minutes to downtown, 20 minutes to Kananaskis & Bragg Creek. The nearby Ann & Sandy Cross Conservation Area provides opportunities for outdoor recreation and nature appreciation, with multiple hiking trails and nature walks. Experience the pinnacle of luxury living where exceptional design meets natural beauty, creating an unparalleled residence that caters to both comfortable family living and sophisticated entertaining. This home represents a rare opportunity to own a truly distinguished property that combines architectural excellence with modern comfort in one of Alberta's most sought-after locations.
房间
- 类型等级尺寸室内地面
- 起居室总管道24' 5" x 19' 2"其他
- 餐厅总管道17' 2" x 13' 3.9"其他
- 厨房总管道15' 5" x 14' 3"其他
- 餐具室总管道13' 9.6" x 6'其他
- 洗衣房总管道12' 9.9" x 5'其他
- 前厅总管道9' x 6' 2"其他
- 书房总管道14' x 12' 6"其他
- 主卧室总管道21' 9" x 14'其他
- 卧室总管道12' x 10'其他
- 卧室总管道14' x 12' 6"其他
- 灵活房地下室18' 6" x 13' 2"其他
- 卧室地下室16' 3.9" x 12' 9"其他
- 卧室地下室16' 3" x 12' 9"其他
- 家庭娱乐室地下室19' 5" x 12' 6.9"其他
- 活动室地下室29' 9.6" x 15' 5"其他
- 媒体/娱乐地下室21' 8" x 15'其他
- 娱乐室地下室12' 9.9" x 12' 3"其他
- 水电地下室16' 5" x 13' 6"其他
- 日光浴室/日光浴室总管道30' x 10'其他
- 洗手间总管道0' x 0'其他
- 洗手间总管道0' x 0'其他
- 套间浴室总管道0' x 0'其他
- 套间浴室总管道0' x 0'其他
- 套间浴室总管道0' x 0'其他
- 套间浴室下层0' x 0'其他
- 洗手间下层0' x 0'其他
上市代理商
咨询更多信息
咨询更多信息
位置
154019 183 Avenue W, Rural Foothills County, Alberta, T1S 2S5 加拿大
房产周边
Information about the area around this property within a 5-minute walk.
付款计算器
- $
- %$
- %
- 本金和利息 $10,977 /mo
- 物业税 n/a
- 层 / 公寓楼层 n/a

