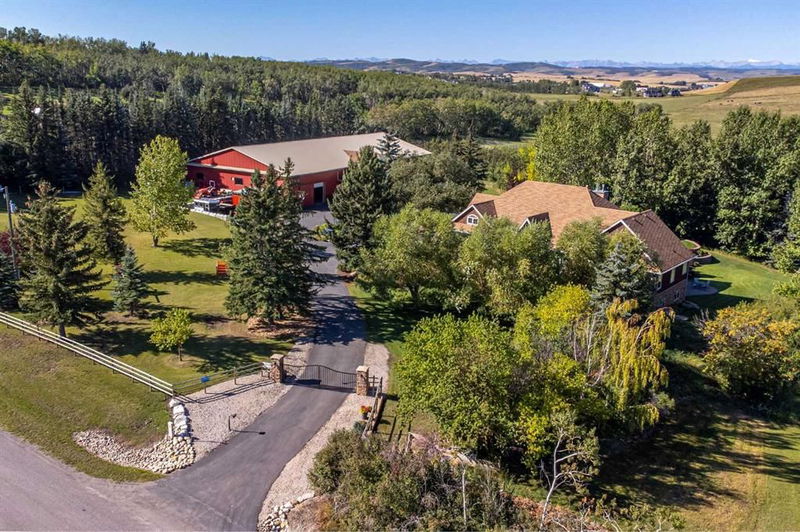重要事实
- MLS® #: A2186679
- 物业编号: SIRC2239077
- 物业类型: 住宅, 独立家庭独立住宅
- 生活空间: 3,306.89 平方呎
- 建成年份: 2007
- 卧室: 2+2
- 浴室: 3+2
- 停车位: 8
- 挂牌出售者:
- Royal LePage Solutions
楼盘简介
This unparalleled, luxury bungalow estate blends exquisite craftsmanship, state-of-the-art equestrian facilities, & stunning panoramic views of city skyline & majestic Rocky Mountains in a perfect location. Designed for a discerning homeowner/entertainer & equestrian enthusiast, this property offers a harmonious balance of refined living & outdoor excellence. Located within 7 mins to Legacy & 10 minutes of Strathcona-Tweedsmuir School. Boasting over 3300 sq. ft. on the main floor & upper level, & fully developed 2,500 sq. ft. 2 bed walkout basement, it is a masterpiece of functionality, ensuring comfort & elegance in every detail. Just updated wt new paint, lighting features, NEW kitchen in 23/24, that is a chef’s dream, wt a one-piece imported stone from India- Taj Mahal quartzite countertop, custom cabinetry & roll-out drawers, a built-in refrigerator & freezer, a reverse osmosis water system. Walnut hardwood flooring throughout the main level, open concept, 15-ft + ceilings, custom millwork, including coffered ceilings are distinctive. The adjacent dining room, with its grass-woven wallpaper & room for 10+, sets the stage for formal entertaining. Primary suite has a stylishly enhanced ensuite 24/25, a modern bathtub, glass-enclosed shower wt custom bench, redone custom walk-in closet, big windows+ built-in cabinetry = the perfect retreat. The home exudes care, from a newly updated fireplace with a custom mantle, the smart designed mudroom/laundry wt built-ins shoes, jackets, and gear. All modern conveniences, including two high-efficiency furnaces wt HRV systems, AC on both the main & basement levels, built-in surround sound, Air Fibre internet + a Starlink antenna option. Oversized attached four-car garage features two single doors, one double door, a floor drain, man door and is heated. Outdoor living is inviting, wt a west-facing Durra Deck, double-sided fireplace, gas hookups, and child/pet-safe railings. The north-facing patio off the walkout basement provides another serene spot to relax & enjoy the meticulously perennial gardens. The property’s 14,000+ sq. ft. barn & indoor arena are unrivaled in design & functionality, offering heating, LED lighting, & 2 Gen Travel Lite synthetic footing, eliminating watering. 6 12x12 stalls feature auto waterers, stall mats, top of the line stalls & direct access to the heated tack, tack room & wash rack. The barn connects seamlessly to the 80X150 indoor arena. Outdoor equestrian facilities include, 80 x180 sand ring & professional 3-acre Grand Prix jumping field (water jump, devil’s dyke, dry ditch) 9 acres of turnout space, electro-braid fencing, & a 16-foot-wide riding path around the property! The estate provides an unparalleled environment for training & horse care. Mature poplars, aspens, & lilacs create natural privacy, gated + camera security, paved driveway leads to house, barn, & turn around for trailers. Septic & water systems-meticulously maintained. This estate is more than a home—it’s a lifestyle!!
房间
- 类型等级尺寸室内地面
- 洗手间总管道5' x 4' 11"其他
- 洗手间总管道4' 11" x 14' 9.6"其他
- 套间浴室总管道12' 6.9" x 10' 11"其他
- 卧室总管道11' x 14' 2"其他
- 早餐厅总管道15' 9.9" x 8' 9.9"其他
- 餐厅总管道10' 11" x 14' 6"其他
- 门厅总管道9' 9" x 12'其他
- 厨房总管道15' 9.9" x 19' 5"其他
- 洗衣房总管道11' 6" x 18' 2"其他
- 起居室总管道21' 5" x 27' 9.6"其他
- 主卧室总管道17' 2" x 22' 6"其他
- 步入式壁橱总管道6' 5" x 6' 9.9"其他
- 额外房间二楼24' 3" x 46' 2"其他
- 洗手间地下室4' 9.9" x 9' 11"其他
- 洗手间地下室9' 11" x 9' 11"其他
- 卧室地下室13' 5" x 17' 9.9"其他
- 卧室地下室17' 6.9" x 10' 11"其他
- 活动室地下室43' 2" x 39' 6.9"其他
- 储存空间地下室12' 3.9" x 9' 11"其他
- 水电地下室10' 6.9" x 22' 9.6"其他
上市代理商
咨询更多信息
咨询更多信息
位置
250071 16 Street W, Rural Foothills County, Alberta, T1S 5P1 加拿大
房产周边
Information about the area around this property within a 5-minute walk.
付款计算器
- $
- %$
- %
- 本金和利息 0
- 物业税 0
- 层 / 公寓楼层 0

