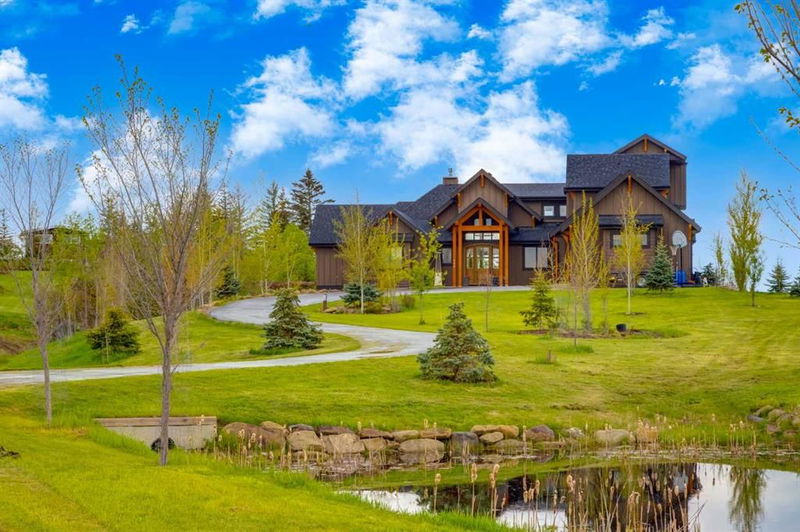重要事实
- MLS® #: A2165213
- 物业编号: SIRC2083059
- 物业类型: 住宅, 独立家庭独立住宅
- 生活空间: 4,667 平方呎
- 建成年份: 2019
- 卧室: 5+2
- 浴室: 5+1
- 停车位: 6
- 挂牌出售者:
- RE/MAX Landan Real Estate
楼盘简介
We're extremely proud to present this stunning masterpiece perched high over the Bow River Valley, on 4 acres in the sought-after community of Foothills County. The custom-built home was designed to offer breathtaking mountain and river valley views and is on a portion of environmental reserve! With over 7200ft2 of total living space, a triple car garage, hair salon, fitness center, 3 story loft and a walkout basement, this home is a one-of-a-kind country escape. The soaring vaulted ceilings and spectacular windows offer the panoramic views you've come to see. The open-concept floor plan is tailored for entertaining, creating a seamless flow throughout the living spaces. A focal point of the home is the gas fireplace, which not only sets the tone for the entire room but also adds warmth and ambiance. The fireplace serves as a central element in the living space, providing a cozy atmosphere for gatherings and relaxation. The adjoining kitchen/dining room is a chef's dream, equipped with stainless steel appliances designed with both style and functionality in mind. Whether you're preparing a casual meal or hosting a grand event, this kitchen is well-equipped to meet all your culinary needs. Every room on the main floor offers stunning views from every angle, enhancing the overall ambiance of the space. Boasting 4 large bedrooms including the primary suite, equipped with a tranquil spa-like 5-piece ensuite and a walk-in closet, offering a luxurious and comfortable retreat featuring a free-standing soaker tub and a separate shower, providing options for relaxation and rejuvenation. There is a versatile bonus room on the main floor, currently being used as a salon. This room is equipped with a sink and built ins. Alternatively, it can be repurposed for various uses such as a crafting room or any other purpose according to personal preferences. Finishing up this level are the spacious laundry room, a 5-piece bathroom, a 3-piece bath and a handy mudroom coming in from the triple car garage. The 2nd level offers a living area great for movie nights as well as another bedroom and 4-piece bath. Just wait, up the stairs from here offers a loft area with yet another living area with a gas fireplace and balcony. Enjoy that glass of wine unwinding out on the deck soaking up the views in peace and quiet with scenic views and tranquility. The WALK-OUT basement offers more space for the family to spread out and create memories. This level offers a rec area with another gas fireplace, pool table, access out to the back yard and patio, the 6th bedroom, and a home gym/fitness area unlike no other. We'd invite you to book a showing and be sure to bring your boots so you can explore the trails and views that this property has to offer. We're excited to find the next lucky owner of this impressive home!
房间
- 类型等级尺寸室内地面
- 洗手间总管道6' 6.9" x 3' 6.9"其他
- 洗手间总管道11' 6" x 5'其他
- 套间浴室总管道14' 3" x 13' 8"其他
- 卧室总管道17' 6" x 13' 3"其他
- 卧室总管道14' 9.6" x 13'其他
- 卧室总管道17' 9" x 19' 9.6"其他
- 餐厅总管道10' 9.6" x 11' 9.6"其他
- 厨房总管道17' 8" x 17'其他
- 洗衣房总管道11' 9.9" x 7' 3"其他
- 起居室总管道25' 9.9" x 20' 9.6"其他
- 前厅总管道10' 8" x 11' 3.9"其他
- 家庭办公室总管道12' x 12' 9.6"其他
- 主卧室总管道18' 3" x 17' 3.9"其他
- 书房总管道10' 6.9" x 11' 3.9"其他
- 洗手间二楼10' 9.9" x 6' 9"其他
- 卧室二楼13' x 17' 8"其他
- 额外房间二楼25' 11" x 17' 11"其他
- 阁楼三楼11' 5" x 12' 6"其他
- 洗手间地下室7' 9.6" x 10' 9.6"其他
- 洗手间地下室8' 6" x 6' 9.6"其他
- 卧室地下室14' x 11' 9"其他
- 卧室地下室12' 9.9" x 12' 9"其他
- 健身房地下室32' 9.9" x 27' 6.9"其他
- 活动室地下室34' 3.9" x 26' 9.6"其他
上市代理商
咨询更多信息
咨询更多信息
位置
232025 48 Street E #200, Rural Foothills County, Alberta, T1S 3R4 加拿大
房产周边
Information about the area around this property within a 5-minute walk.
付款计算器
- $
- %$
- %
- 本金和利息 0
- 物业税 0
- 层 / 公寓楼层 0

