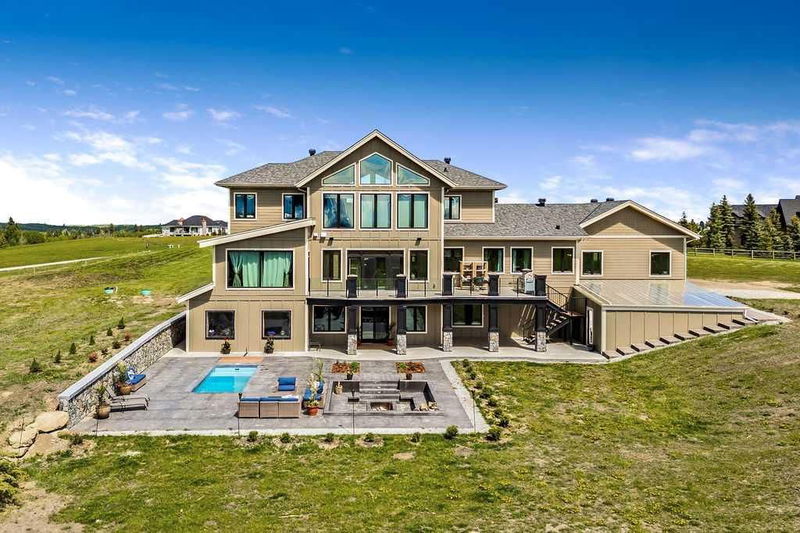重要事实
- MLS® #: A2138018
- 物业编号: SIRC1932777
- 物业类型: 住宅, 独立家庭独立住宅
- 生活空间: 4,209 平方呎
- 建成年份: 2016
- 卧室: 5+1
- 浴室: 5+1
- 挂牌出售者:
- CIR Realty
楼盘简介
*THIS PROPERTY IS UP FOR AUCTION* Click the brochure link to view the auction page. This one-of-a-kind custom built executive 2-storey home with fully finished walk-out basement, 6 spacious bedrooms and 5 ½ luxurious bathrooms sits on an elevated 8.75 acre parcel that has magnificent views of the infamous Rocky Mountains, and yet it’s only 15 mins from Calgary. With 7000+ square feet of interior space and 2800+ square feet of outdoor landscaped space, this property is prime for entertaining and includes numerous additional features such as a heated inground pool, a massive sunken fire pit seating area, a sunroom that is wired for TV and sound and gas fireplace that makes the space usable all-year round. After entering the impressive main foyer area, you are led into the main living space with a 27-foot cedar ceiling and a wall of SW facing windows that overlook the impressive rear yard and mountain backdrop. This chef-inspired kitchen with top notch appliances includes a 48” Thermador gas range and a 42” commercial grade refrigerator and is complimented by a butler’s pantry and a coffee station that conveniently sits just outside of the primary suite. The enormous primary suite includes a walk-through closet with floor to ceiling cabinetry and leads into the ensuite bathroom fitted with an oversized soaker tub centered in this spa-like sanctuary. The private dining room has a built-in maple wall unit and plenty of space to host a formal dinner. Completing the main floor are 2 large bedrooms with incredible ensuites, a powder room and a mudroom with full laundry. The upper level has 2 more bedrooms and a lavish bathroom with double sinks and a remarkable glass-walled shower. Head on down the gorgeous staircases, to the lower level that offers additional inviting features that make this home suited for any astute buyer. On this level you will find the 6th bedroom, a spacious gym and the 2nd laundry room with tons of storage. The 3 elements that put this space over the top are: 1) the extravagant bathroom featuring a live-edge, solid walnut, double shelf vanity, an oversized heat-controlled jetted tub, and a ceramic walk-through shower that leads into a lavish sauna, 2) the world-class wine cellar that makes you want to pause and stay a while to soak it all in, 3) the inviting bar that houses a keg fridge with tap, a bar fridge, a dishwasher and plenty of room to pull up a stool with friends for a drink. This walk-out level leads directly out to the expansive stamped concrete patio where you can retreat into the heated pool and soak up the sun during the day or gaze at the stars as you sit by the sunken, vented fire pit in the evening. Only a firsthand look will suffice to truly appreciate the design and craftsmanship of this outstanding home. Book a private guided tour to view this stunning estate at your convenience.
房间
- 类型等级尺寸室内地面
- 入口总管道12' 9.6" x 7' 6.9"其他
- 厨房总管道19' 9" x 11' 6"其他
- 早餐厅总管道7' 6" x 6' 9"其他
- 餐厅总管道14' 9.6" x 12' 9.9"其他
- 起居室总管道15' 9" x 12'其他
- 洗衣房总管道13' 11" x 5' 6"其他
- 主卧室总管道27' 2" x 15' 9"其他
- 卧室总管道15' 8" x 12' 3"其他
- 卧室总管道13' 6" x 12' 9.6"其他
- 卧室上部18' 3" x 12'其他
- 卧室上部15' 11" x 13' 2"其他
- 额外房间上部22' 9" x 8' 9.9"其他
- 健身房地下室27' x 12'其他
- 媒体/娱乐地下室26' x 10' 11"其他
- 家庭娱乐室地下室23' 3" x 15' 6"其他
- 卧室地下室15' 3" x 12' 6"其他
- 其他地下室11' x 8' 9"其他
- 其他地下室13' 3" x 6' 6"其他
- 洗衣房地下室25' 2" x 11' 5"其他
- 储存空间地下室13' 6" x 4' 3"其他
- 水电地下室16' 6" x 13' 3"其他
- 洗手间总管道7' 6" x 6' 3.9"其他
- 套间浴室总管道12' x 5' 5"其他
- 套间浴室总管道11' 9.9" x 5' 5"其他
- 套间浴室总管道13' 8" x 12'其他
- 洗手间上部11' 3" x 10' 6.9"其他
- 洗手间地下室11' 6" x 10' 9"其他
- 桑拿地下室6' 3.9" x 5' 3.9"其他
上市代理商
咨询更多信息
咨询更多信息
位置
252121 2157 Drive W, Rural Foothills County, Alberta, T0L 1W0 加拿大
房产周边
Information about the area around this property within a 5-minute walk.
付款计算器
- $
- %$
- %
- 本金和利息 0
- 物业税 0
- 层 / 公寓楼层 0

