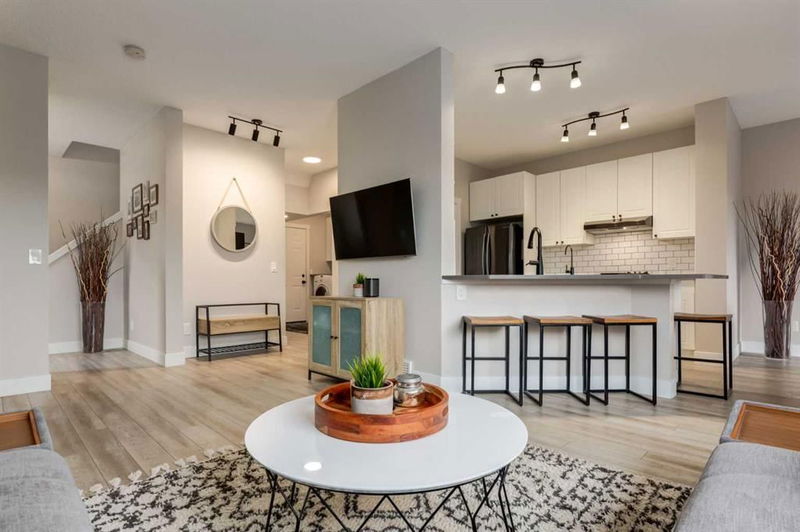重要事实
- MLS® #: A2173722
- 物业编号: SIRC2135980
- 物业类型: 住宅, 独立家庭独立住宅
- 生活空间: 1,852 平方呎
- 建成年份: 2005
- 卧室: 3
- 浴室: 3+1
- 停车位: 7
- 挂牌出售者:
- Real Broker
楼盘简介
INVESTORS DREAM ~ LAKE ACCESS ~ FULLY RENOVATED! This stunning fully renovated 2 Storey home sits on an expansive pie shaped lot, offering endless possibilities for both homeowners and investors. With 1852 SF of beautifully updated living space above grade, plus a developed basement with a SEPERATE ENTRANCE, this property is primed for revenue generation. The basement has all the necessary rough-in's to create a future LEGAL SUITE (was previously developed as a legal suite with permits, may need updated inspection and approval by city/municipality). The large backyard features a TRIPLE garage pad, fully serviced with utilities for a potential 750 SF carriage suite (subject to approval and permitting by the city/municipality). Inside, you'll find a bright modern interior with neutral tones. The main floor offers a spacious living room, a fully updated kitchen with white cabinetry, quartz counters and sleek stainless steel appliances including a gas stove. A powder room, laundry/mudroom and welcoming foyer complete the main level. Upstairs, enjoy the cozy bonus room with gas fireplace, a master retreat with walk-in closet and 3pc ensuite, plus two additional guest bedrooms sharing a 4-piece bathroom. The developed basement includes a family room, exercise space, 4pc bathroom and ample storage. Recent updates include: high efficiency furnace and HRV, siding, shingles and 75 USG hot water tank. A quick 5-minute bike ride away to EXPERIENCE all the LAKE offers with a sandy beach, playground and club house that provides year-round activities, programs, events and services. This home offers incredible flexibility for families or investors looking for a move-in ready property with revenue generating potential.
房间
- 类型等级尺寸室内地面
- 起居室总管道11' 9" x 17' 11"其他
- 厨房总管道10' 3.9" x 10' 8"其他
- 餐厅总管道9' 2" x 13' 2"其他
- 洗衣房总管道7' 6" x 8' 6.9"其他
- 额外房间二楼14' 11" x 18' 11"其他
- 主卧室二楼11' 2" x 19' 11"其他
- 卧室二楼10' 3.9" x 12' 8"其他
- 卧室二楼10' 3.9" x 11' 3.9"其他
- 家庭娱乐室地下室11' 8" x 12' 6"其他
- 健身房地下室10' 3" x 16' 5"其他
- 书房地下室5' x 8' 3"其他
- 储存空间地下室6' 2" x 9' 2"其他
- 洗手间总管道0' x 0'其他
- 套间浴室二楼0' x 0'其他
- 洗手间二楼0' x 0'其他
- 洗手间地下室0' x 0'其他
上市代理商
咨询更多信息
咨询更多信息
位置
73 Crystal Shores Crescent, Okotoks, Alberta, T1A 2B5 加拿大
房产周边
Information about the area around this property within a 5-minute walk.
付款计算器
- $
- %$
- %
- 本金和利息 0
- 物业税 0
- 层 / 公寓楼层 0

