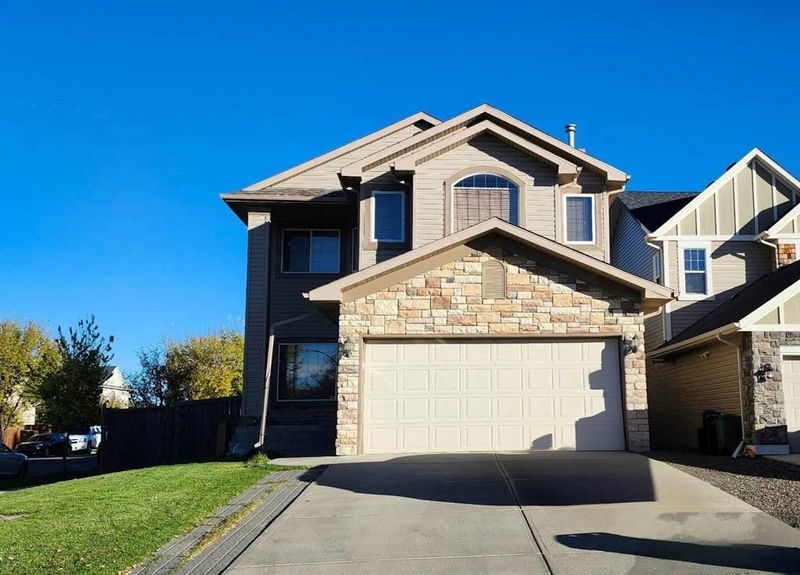重要事实
- MLS® #: A2168967
- 物业编号: SIRC2104742
- 物业类型: 住宅, 独立家庭独立住宅
- 生活空间: 2,144 平方呎
- 建成年份: 2005
- 卧室: 3+2
- 浴室: 3+1
- 停车位: 2
- 挂牌出售者:
- Real Broker
楼盘简介
Presenting the 5-bedroom beauty where modern style meets maximum comfort! Whether you're wrangling kids, hosting a party, or just hiding from the in-laws, this house has everything to keep life interesting. Let's take a peek! Walk around like royalty on premium walnut-finished maple hardwood. So smooth, you may have to ban socks! Cooking fanatic? Our chef’s dream kitchen with top-shelf appliances is practically begging you to go full MasterChef. Feel like setting the vibe? Cozy up by the gas fireplace with a custom maple TV center. Cue binge-watching bliss. Casual dining nook with a view for your morning coffee or your deep-late-night snacks.
Step outside to a huge deck where you’ll find an 8-person hot tub. Yes, 8 – bring friends, make friends, or just really spread out.
Got company? Bring them into the formal dining room and impress with grand windows, columns, and a side of "Yes, I live here."
Jetted tub – because why settle for "just a bath" when you can soak in a personal whirlpool? Separate glass shower with spa finishes for the VIP vibes. Roomy walk-in closet: for that shoe collection or a secret snack stash.
Office? Playroom? Netflix marathon HQ? You decide! Custom railings for those “I’m rich” feels. 9-foot ceilings – perfect for jumping with joy. Plush carpeting to keep toes happy! Lake access: paddle, swim, or just show up in shades pretending you're in the tropics.
Rocky Mountain views so stunning, even the mountains are jealous. Built by Calgary Custom Homes – masters of award-winning craftsmanship. Are you ready to live the life others just Insta about?
房间
- 类型等级尺寸室内地面
- 洗手间总管道4' 9" x 4' 8"其他
- 餐厅总管道12' 3" x 13' 2"其他
- 家庭娱乐室总管道16' 11" x 15' 6.9"其他
- 厨房总管道13' 2" x 13'其他
- 家庭办公室总管道13' 6.9" x 10' 2"其他
- 洗手间二楼4' 9.9" x 8'其他
- 套间浴室二楼14' 6.9" x 9'其他
- 卧室二楼12' 9.6" x 10' 2"其他
- 卧室二楼12' 2" x 10' 6"其他
- 家庭娱乐室二楼12' 6" x 17' 5"其他
- 主卧室二楼13' 9.9" x 13' 8"其他
- 洗手间地下室5' 6" x 7' 9.9"其他
- 卧室地下室10' 5" x 12' 11"其他
- 卧室地下室10' 3.9" x 12' 9.9"其他
- 活动室地下室23' 9.6" x 13'其他
- 水电地下室15' 2" x 13'其他
上市代理商
咨询更多信息
咨询更多信息
位置
321 Crystal Shores View, Okotoks, Alberta, T1S2H9 加拿大
房产周边
Information about the area around this property within a 5-minute walk.
付款计算器
- $
- %$
- %
- 本金和利息 0
- 物业税 0
- 层 / 公寓楼层 0

