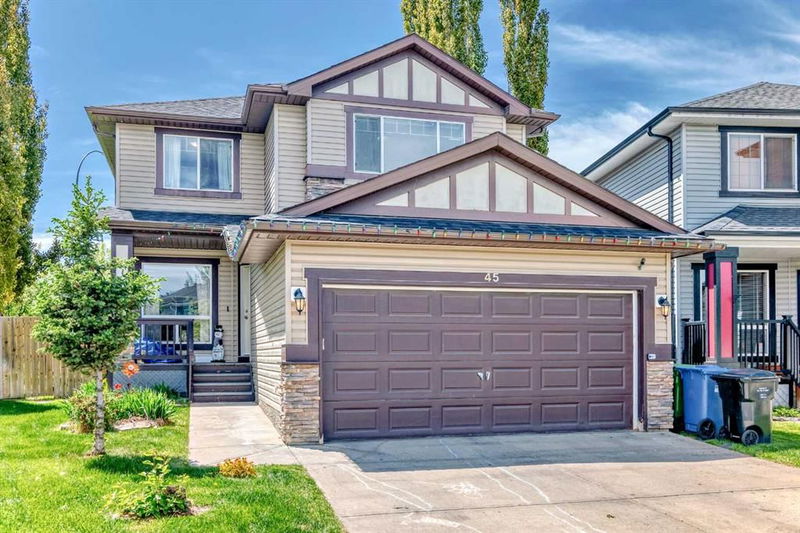重要事实
- MLS® #: A2226026
- 物业编号: SIRC2492094
- 物业类型: 住宅, 独立家庭独立住宅
- 生活空间: 2,013.10 平方呎
- 地面积: 0.13 ac
- 建成年份: 2003
- 卧室: 3+1
- 浴室: 3+1
- 停车位: 4
- 挂牌出售者:
- CIR Realty
楼盘简介
BEST PRICED 2 STOREY HOME IN SHAWNESSY! AIR CONDITIONED! NEW ROOF! NEW SIDINGS! 3 FIREPLACES! SPRINKLER SYSTEM! RARE GEM BACKING ONTO A HUGE PLAYGROUND | CUL-DE-SAC | FAMILY SANCTUARY.
WOW!Tucked away on a quiet cul-de-sac in the heart of Shawnessy, this stunning home is a hidden treasure for families who crave space, peace, and connection—with nature right outside the back door.
Backs directly onto a MASSIVE green park & playground —perfect for kids, parties, BBQs, or just soaking in the sunshine.
? Surrounded by Green spaces and wonderful neighbour's- this is the kind of street you’ll never want to leave.
Step inside and feel the pride of ownership in this 2,013.1 SQFT above-grade home, boasting:
3 spacious bedrooms upstairs
Bright and open main floor with large formal dining & living areas
Cozy family room with a fireplace
Functional kitchen with breakfast nook overlooking the backyard
Main-floor laundry
Three fireplaces for warmth and character
One high-efficiency furnace.
Meticulously maintained throughout
But there’s more…
Fully developed illegal basement- featuring:
A **huge living room for movies, game nights, or hosting
A full bedroom and 3-piece bathroom
Ideal for extended family, guests, or entertaining
Plus, easy potential to suite with City approval—a savvy investment opportunity!
This home truly checks every box:
Backing onto nature
Quiet, family-friendly cul-de-sac
Close to schools, parks, shopping & transit
Filled with warmth, space, and future potential
Start the car, bring the family, and come see this rare opportunity before it’s gone! Homes like this don’t wait around— schedule your private showing today and step into a place you’ll be proud to call home.
房间
- 类型等级尺寸室内地面
- 入口总管道4' 3.9" x 12' 6"其他
- 前厅总管道5' 9.9" x 4' 2"其他
- 洗手间总管道6' 2" x 4' 11"其他
- 洗衣房总管道5' 9.6" x 7' 9.9"其他
- 厨房食用区总管道11' 8" x 9' 9.9"其他
- 餐厅总管道11' 9.9" x 9' 3.9"其他
- 起居室总管道13' 5" x 17' 9.6"其他
- 餐具室总管道3' 8" x 3' 6.9"其他
- 门厅总管道10' 2" x 10' 8"其他
- 其他总管道17' 6" x 12' 6.9"其他
- 门廊(封闭)总管道10' 8" x 4' 9.9"其他
- 额外房间上部12' 5" x 16' 8"其他
- 卧室上部9' 11" x 9' 11"其他
- 步入式壁橱上部4' 6" x 5' 3"其他
- 洗手间上部4' 11" x 8'其他
- 卧室上部11' 11" x 9' 11"其他
- 步入式壁橱上部5' 3" x 4' 6"其他
- 主卧室上部15' 6.9" x 11' 11"其他
- 步入式壁橱上部4' 2" x 7' 8"其他
- 套间浴室上部8' 8" x 13' 2"其他
- 灵活房地下室7' 9" x 9' 11"其他
- 卧室地下室10' 8" x 9' 5"其他
- 洗手间地下室9' x 5'其他
- 家庭娱乐室地下室25' 9" x 12' 9.9"其他
- 水电地下室7' 8" x 4' 9"其他
- 步入式壁橱地下室5' 6.9" x 6' 9.6"其他
上市代理商
咨询更多信息
咨询更多信息
位置
45 Shawbrooke Park SW, Calgary, Alberta, T2Y 4L8 加拿大
房产周边
Information about the area around this property within a 5-minute walk.
付款计算器
- $
- %$
- %
- 本金和利息 0
- 物业税 0
- 层 / 公寓楼层 0

