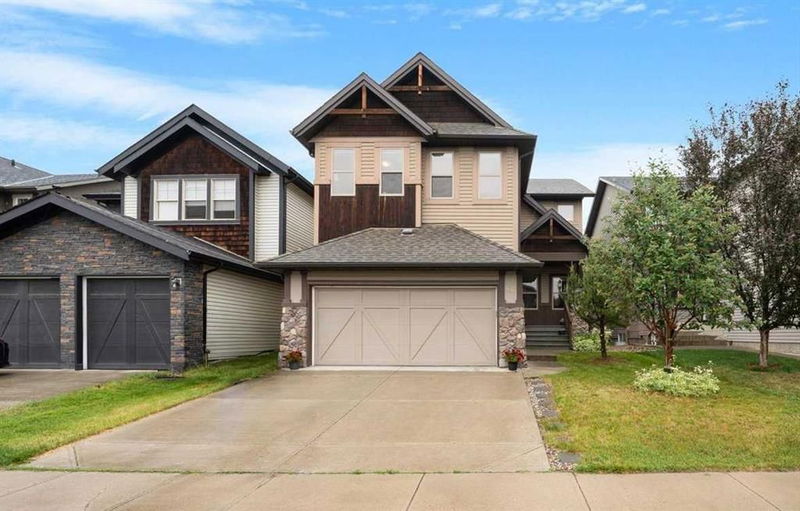重要事实
- MLS® #: A2232878
- 物业编号: SIRC2490242
- 物业类型: 住宅, 独立家庭独立住宅
- 生活空间: 2,130.80 平方呎
- 建成年份: 2008
- 卧室: 3+1
- 浴室: 3+1
- 停车位: 4
- 挂牌出售者:
- Grand Realty
楼盘简介
**Open house Sunday June 22 11-1pm**This beautiful well maintained 2-storey home located on a quiet cul-de-sac offers over 3,000 sqft of living space and strong value for the family buyer. As you walk into the main floor you are greeted with rich hardwood floor, a cozy den that could be a great home office. This home's main feature is the soaring vaulted ceiling in the large living room, a gas fire place, 9 feet ceiling through out of the rest of the main floor and upgraded with 8 feet doors, and beautiful windows to allow the sunshine in. The open plan kitchen has quartz countertop, a corner pantry, a large breakfast bar, a dining nook, and plenty of storage space with newer SS appliances. In your large master bedroom suite, the spa-like ensuite is complete with double sinks, quartz tops, corner tub, and walk-in closet. There are other two good size bedrooms, a 3-piece bath, and a convenient flex area. The professionally finished basement has a great layout that could fit a rec room, hobby area, or workout space. The 4th bedroom is a good size and steps away from the 4-piece bathroom with ceramic floors, upgraded lighting, and ample storage. The fully fenced backyard has plenty of seating areas, with a fire pit, deck for BBQs and other gardening opportunities. The property is right down the street from walking trails and a ravine area. The remaining features of the home are a large laundry area, 2-piece main floor bath, and the attached double garage. You will find award-winning schools, shopping/dining, public transit in the area, and just a short drive out of town. This is the one house you do not want to miss!
房间
- 类型等级尺寸室内地面
- 起居室总管道18' 3.9" x 16' 11"其他
- 厨房总管道14' 11" x 12'其他
- 书房总管道10' x 11' 8"其他
- 餐厅总管道10' x 11' 11"其他
- 洗手间总管道4' 9.9" x 4' 9.9"其他
- 洗衣房总管道10' 8" x 7' 9.6"其他
- 主卧室二楼18' x 11' 11"其他
- 卧室二楼13' 5" x 9' 3"其他
- 卧室二楼14' 5" x 9' 3"其他
- 套间浴室二楼11' 11" x 12' 2"其他
- 洗手间二楼8' 9.6" x 5' 9.6"其他
- 灵活房地下室16' x 30'其他
- 卧室地下室9' 2" x 11' 8"其他
- 洗手间地下室9' 3" x 5' 3"其他
- 走廊二楼11' x 11' 6"其他
上市代理商
咨询更多信息
咨询更多信息
位置
86 Cortina Way SW, Calgary, Alberta, T3H 0L7 加拿大
房产周边
Information about the area around this property within a 5-minute walk.
- 30.51% 35 to 49 years
- 16.56% 50 to 64 years
- 12.87% 20 to 34 years
- 10.21% 5 to 9 years
- 9.48% 10 to 14 years
- 7.88% 0 to 4 years
- 5.87% 15 to 19 years
- 5.63% 65 to 79 years
- 0.99% 80 and over
- Households in the area are:
- 85.62% Single family
- 11.4% Single person
- 1.82% Multi person
- 1.16% Multi family
- $226,585 Average household income
- $95,327 Average individual income
- People in the area speak:
- 64.47% English
- 7.87% Mandarin
- 6.45% Korean
- 4.95% Spanish
- 4.92% English and non-official language(s)
- 3.2% Iranian Persian
- 3.08% Yue (Cantonese)
- 1.93% Arabic
- 1.79% Russian
- 1.34% French
- Housing in the area comprises of:
- 90.6% Single detached
- 5.97% Apartment 5 or more floors
- 3.23% Apartment 1-4 floors
- 0.2% Semi detached
- 0% Duplex
- 0% Row houses
- Others commute by:
- 10.89% Public transit
- 8.69% Other
- 2.65% Foot
- 0% Bicycle
- 37.77% Bachelor degree
- 16.82% High school
- 14.45% Post graduate degree
- 14.15% College certificate
- 11.53% Did not graduate high school
- 2.69% University certificate
- 2.59% Trade certificate
- The average air quality index for the area is 1
- The area receives 206.56 mm of precipitation annually.
- The area experiences 7.39 extremely hot days (28.53°C) per year.
付款计算器
- $
- %$
- %
- 本金和利息 $4,491 /mo
- 物业税 n/a
- 层 / 公寓楼层 n/a

