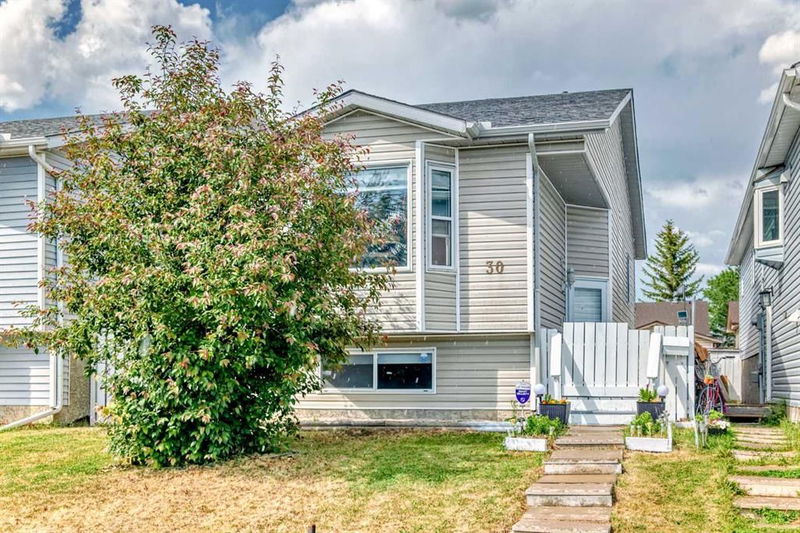重要事实
- MLS® #: A2230288
- 物业编号: SIRC2478783
- 物业类型: 住宅, 独立家庭独立住宅
- 生活空间: 819.70 平方呎
- 地面积: 0.06 ac
- 建成年份: 1988
- 卧室: 2+2
- 浴室: 3
- 停车位: 2
- 挂牌出售者:
- Beeline Realty
楼盘简介
*MASSIVE PRICE REDUCTION* This is the ONE you've been waiting for!! UPDATED, BI-LEVEL in popular Falconridge with 4 bedrooms and 3 FULL BATHROOMs RIGHT across from the playground/ green space is up for sale. This home has been lovingly maintained and cared for over the years. Lots of recent updates done in the past 1 year including NEW flooring, front bay window, S/S kitchen appliances and much more. Upon entry, you're greeted with a warm and inviting living space on the left and cheery kitchen in the center. Lots of windows and light throughout this level. On the other side of the house are 2 bedrooms with a spacious primary and it's own ensuite 3 pc bath. The second bedroom on this level is also ample sized with a common 4 pc bathroom. Going down the stairs to the lower level - you're greeted with another big living room on the left (currently being used as day-home space), central kitchen with it's own separate appliances and 2 more spacious bedrooms, WITH BIG WINDOWS so that you don't feel like you're in a basement!! A full 4 pc bathroom down the hall way and a storage/ mechanical space at the back, which also contains this unit's own laundry complete this level. This MOVE-IN ready home offers potential for basement to be rented out (as illegal suite) with live-up-and-rent-down arrangement as a mortgage helper! Right across from the park, minutes to transit, schools, playgrounds, other commercial amenities and EASY access to 68th, Mcknight and Stoney Trail - this home is in an exceptional location!! Upgraded S/S fridge and stove installed last year. New bay window, Upstairs Stacked Washer/Dryer, microwave/hood fan and dishwasher and LVP flooring throughout in 2025. Furnace changed in 2016. new UPPER LEVEL blinds, June 2025. New Roof 2019. Come see for yourself, you DO NOT want to miss this!!
房间
- 类型等级尺寸室内地面
- 主卧室总管道15' 6" x 8' 9.6"其他
- 卧室总管道11' 2" x 8' 5"其他
- 套间浴室总管道4' 9.6" x 8' 5"其他
- 洗手间总管道5' 6" x 7' 9.6"其他
- 厨房总管道11' 9.6" x 9' 5"其他
- 餐厅总管道6' 11" x 9' 5"其他
- 入口总管道6' 3" x 3' 6.9"其他
- 起居室总管道12' 6" x 14' 6"其他
- 门廊(封闭)总管道14' 8" x 7' 9.6"其他
- 家庭娱乐室下层11' 6" x 14' 5"其他
- 厨房下层12' 8" x 8' 3"其他
- 洗手间下层7' 9.9" x 4' 11"其他
- 卧室下层10' 6.9" x 7' 6.9"其他
- 卧室下层13' 9.6" x 9'其他
- 洗衣房下层10' 9" x 7' 6.9"其他
上市代理商
咨询更多信息
咨询更多信息
位置
30 Falmere Way NE, Calgary, Alberta, T3J2Z1 加拿大
房产周边
Information about the area around this property within a 5-minute walk.
付款计算器
- $
- %$
- %
- 本金和利息 0
- 物业税 0
- 层 / 公寓楼层 0

