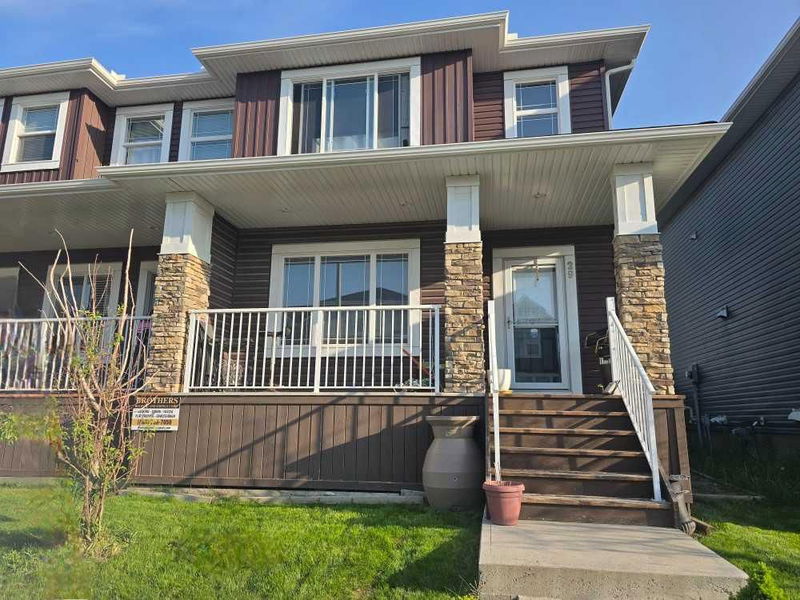重要事实
- MLS® #: A2228849
- 物业编号: SIRC2464560
- 物业类型: 住宅, 其他
- 生活空间: 1,418.10 平方呎
- 地面积: 0.07 ac
- 建成年份: 2012
- 卧室: 3+1
- 浴室: 3+1
- 停车位: 4
- 挂牌出售者:
- Century 21 Bamber Realty LTD.
楼盘简介
OPEN HOUSE ON SUNDAY, SEPTEMBER 14 AT 1-4:30PM. Own this extraordinary 4-bedroom, 3.5-bathroom with a beautifully appointed sunroom located in the sought-after community of Redstone. Offering over 1,943.6 square feet of total living space, this home perfectly blends modern design with everyday functionality. The impressive open-concept main floor features a spacious dining area, a warm and inviting living room, a gourmet kitchen, and a stylish 2-piece powder room. Rich hardwood flooring extends throughout the main level, creating a seamless and elegant flow. The functional kitchen is furnished with stainless steel appliances, an electric stove, microwave hood fan, expansive granite countertops, and a convenient laundry area leading to the Sunroom, an ideal setup for both daily living and entertaining. Upstairs, the luxurious primary suite serves as a private retreat, catch natural light from its large windows. Two additional generously sized bedrooms share a well-appointed main bathroom. The fully finished basement adds tremendous value, offering a fourth bedroom, a full bathroom, and a spacious recreation room, equipped with a projector perfect for entertaining guests or enjoying family activities. Ample storage solutions ensure the home remains organized and clutter-free. The fully fenced landscaped backyard offers privacy and security, along with the large double detached garage. Located close to parks, walking paths, and open green spaces, this home also enjoys proximity to a wide array of shops, restaurants, and convenient access to major roadways like Deerfoot and Stoney Trail, ensuring effortless commuting. This is a rare opportunity to own a thoughtfully designed home in one of Calgary’s most family-friendly neighborhoods. Come visit today, submit an offer and make this your home sweet home! SELLERS ARE VERY MOTIVATED.
房间
- 类型等级尺寸室内地面
- 餐厅总管道10' 9.6" x 10' 6"其他
- 厨房食用区总管道11' 3" x 10' 6"其他
- 餐具室总管道2' 5" x 1' 5"其他
- 洗衣房总管道8' 11" x 7' 9.9"其他
- 洗手间总管道2' 9" x 6' 5"其他
- 日光浴室/日光浴室总管道11' 6" x 11' 6"其他
- 起居室总管道11' 11" x 12' 6"其他
- 入口总管道8' 2" x 6' 5"其他
- 洗手间上部7' 9" x 4' 11"其他
- 主卧室上部11' 3" x 11'其他
- 步入式壁橱上部4' 6" x 7' 6"其他
- 套间浴室上部4' 11" x 7' 6"其他
- 卧室上部9' 9.9" x 9' 5"其他
- 卧室上部8' 9" x 9' 3"其他
- 洗手间地下室7' 8" x 4' 11"其他
- 卧室地下室8' 8" x 12' 6.9"其他
- 媒体/娱乐地下室10' 6.9" x 18'其他
- 水电地下室8' 3.9" x 6' 8"其他
上市代理商
咨询更多信息
咨询更多信息
位置
29 Redstone Common NE, Calgary, Alberta, T3N 0K3 加拿大
房产周边
Information about the area around this property within a 5-minute walk.
付款计算器
- $
- %$
- %
- 本金和利息 0
- 物业税 0
- 层 / 公寓楼层 0

