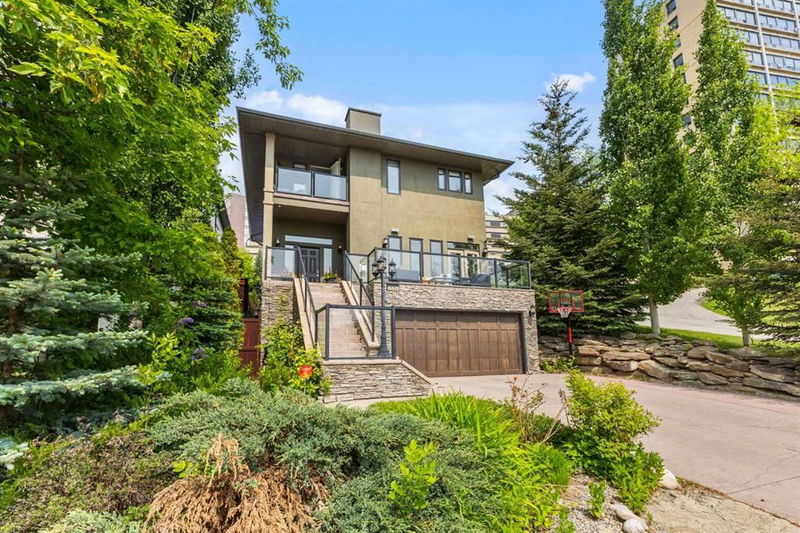重要事实
- MLS® #: A2227521
- 物业编号: SIRC2460061
- 物业类型: 住宅, 独立家庭独立住宅
- 生活空间: 2,786.06 平方呎
- 建成年份: 2004
- 卧室: 3+2
- 浴室: 3+1
- 停车位: 4
- 挂牌出售者:
- CIR Realty
楼盘简介
Welcome to a home where everyday living feels like a curated experience. Tucked into one of Calgary’s most coveted inner-city communities, this residence in Parkdale seamlessly blends refined modern living with the art of exceptional outdoor design. Moments from the Foothills Hospital, Alberta Children’s Hospital, the University of Calgary, and the Bow River’s extensive park and pathway system, this is the perfect home for those who want the best of both nature and city access. At the heart of the home, a sun-filled open-concept main floor sets the stage for effortless entertaining. The gourmet kitchen, anchored by a statement island, is outfitted for both function and flair, ready to host everything from dinner parties to late-night conversations. But it’s the outdoor living space that truly sets this property apart: a bespoke, multi-tiered oasis complete with a built-in gas BBQ and cooking area, buffet station with fridge, freezer, and storage, and a fire pit table designed for year-round enjoyment. Wrapped in thoughtfully constructed decking, integrated seating, and architectural fencing, the space invites you to slow down and savour. And for those with an active lifestyle, a private sports court offers the perfect place for kids to burn off energy or for a quick game before dinner - yet another element that transforms this backyard into a true extension of the home. Upstairs, the primary suite is a retreat in the truest sense - with a private balcony, soaker tub, steam shower, and a cozy fireplace to complete your evening ritual. Two additional bedrooms, an additional family bathroom, and a convenient upper-level laundry round out the second floor. The lower level offers a fully developed basement with a media room, 4th bedroom, a full bath, an at-home office or 5th bedroom, clever custom built-ins, and a second laundry space - ideal for guests or the teens in your life. The oversized double garage features pristine epoxy floors, and thoughtful storage space. With unmatched proximity to top medical institutions, schools, downtown Calgary, and the serene Bow River, this is more than a home - it’s a lifestyle, waiting to be lived.
房间
- 类型等级尺寸室内地面
- 洗手间总管道3' 8" x 7' 6"其他
- 餐厅总管道12' 6.9" x 21' 9.6"其他
- 家庭娱乐室总管道10' 9.6" x 17' 2"其他
- 厨房总管道15' 6" x 21' 6.9"其他
- 起居室总管道14' 9.6" x 20' 11"其他
- 前厅总管道6' 3" x 8' 6"其他
- 洗手间上部6' x 10' 3.9"其他
- 套间浴室上部18' 8" x 11' 9"其他
- 卧室上部15' 2" x 15' 9"其他
- 卧室上部10' 9.6" x 12' 9.9"其他
- 洗衣房上部8' 9" x 5' 3.9"其他
- 主卧室上部18' 8" x 16' 9.9"其他
- 步入式壁橱上部8' 6.9" x 11' 5"其他
- 洗手间地下室5' x 7' 11"其他
- 卧室地下室11' 3" x 12'其他
- 卧室地下室13' 6.9" x 9' 11"其他
- 活动室地下室17' 2" x 12' 3.9"其他
- 水电地下室9' 3.9" x 7' 2"其他
上市代理商
咨询更多信息
咨询更多信息
位置
3520 8 Avenue NW, Calgary, Alberta, T2N 1C9 加拿大
房产周边
Information about the area around this property within a 5-minute walk.
付款计算器
- $
- %$
- %
- 本金和利息 $7,446 /mo
- 物业税 n/a
- 层 / 公寓楼层 n/a

