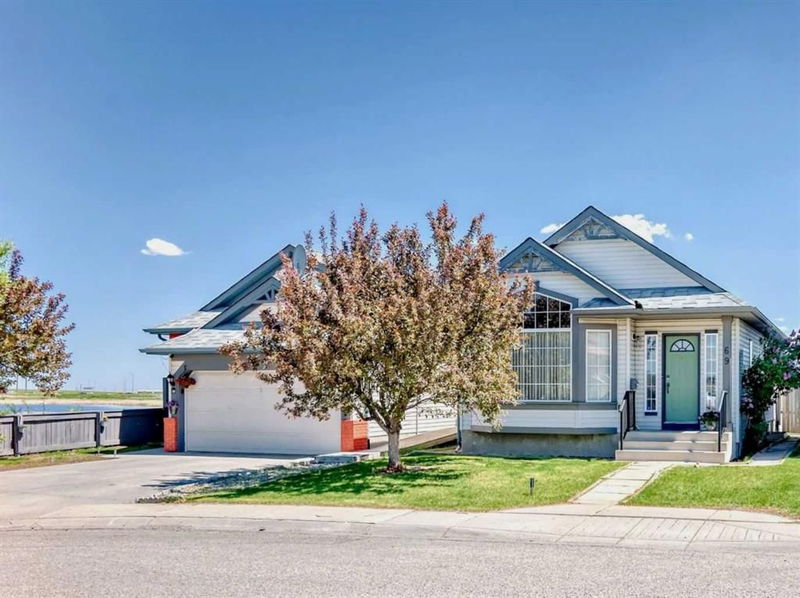重要事实
- MLS® #: A2226078
- 物业编号: SIRC2451734
- 物业类型: 住宅, 独立家庭独立住宅
- 生活空间: 1,028 平方呎
- 建成年份: 1999
- 卧室: 2+2
- 浴室: 2
- 停车位: 2
- 挂牌出售者:
- Royal LePage Blue Sky
楼盘简介
Nestled on a quiet, picturesque street in a highly sought-after neighborhood, this charming and updated bungalow offers the perfect blend of comfort, style, and practicality. Featuring four spacious bedrooms, soaring vaulted ceilings, and an airy open-concept layout filled with natural light through the many windows- and highlighted by a striking bay window in the living room—this home is designed for easy family living. The main floor features a spacious foyer with a separate door to the basement which can be used as a separate entrance. Main floor also includes a generous primary bedroom with a walk-in closet, & another good sized bedroom, while the kitchen boasts rich oak cabinetry with plenty of cabinets plus pantry. The spacious dining nook with patio doors lead to a large railed deck, ideal for entertaining. The home also features two full beautiful bathrooms. Recent upgrades include new carpets on upper bedrooms and stairs plus fresh paint, modern lighting, and updated toilets, ensuring a move-in-ready experience. The fully developed lower level adds incredible versatility offering two additional bedrooms with large windows, a full bathroom, a large laundry/utility area, and flexible space for a media room, office, or guest accommodations—perfect for multigenerational living. Completing the property is an impressive double detached garage with 220V wiring, dual overhead doors, one with an elevated ceiling, plus a paved alley and lots of extra parking at the front. All this, just steps from transit, close to schools, shopping, and essential amenities—an exceptional opportunity for the discerning buyer, on a tranquil street, and well-established community.
房间
- 类型等级尺寸室内地面
- 主卧室总管道12' 11" x 12' 8"其他
- 步入式壁橱总管道4' 3" x 4' 6"其他
- 洗手间总管道4' 11" x 7' 11"其他
- 卧室总管道11' x 10' 9.6"其他
- 餐厅总管道10' x 10' 6"其他
- 厨房总管道10' 6" x 13' 9.6"其他
- 起居室总管道18' 3.9" x 13'其他
- 门厅总管道8' 9.6" x 3' 11"其他
- 卧室下层8' 2" x 13' 5"其他
- 卧室下层11' 8" x 13' 9.9"其他
- 家庭娱乐室下层10' 6" x 22' 6"其他
- 水电下层19' 9.9" x 16' 6"其他
- 阳台总管道8' 6.9" x 16' 9.6"其他
- 洗手间下层4' 11" x 8' 9.9"其他
上市代理商
咨询更多信息
咨询更多信息
位置
69 San Diego Manor NE, Calgary, Alberta, T1Y 7B6 加拿大
房产周边
Information about the area around this property within a 5-minute walk.
- 21.54% 50 to 64 年份
- 20.53% 20 to 34 年份
- 20.44% 35 to 49 年份
- 10.34% 65 to 79 年份
- 6.88% 5 to 9 年份
- 6.64% 10 to 14 年份
- 6.57% 15 to 19 年份
- 5.11% 0 to 4 年份
- 1.95% 80 and over
- Households in the area are:
- 78.12% Single family
- 13.36% Single person
- 6.38% Multi person
- 2.14% Multi family
- 119 531 $ Average household income
- 41 938 $ Average individual income
- People in the area speak:
- 40.28% English
- 18.52% Punjabi (Panjabi)
- 10.86% English and non-official language(s)
- 8.91% Tagalog (Pilipino, Filipino)
- 8.31% Vietnamese
- 3.83% Yue (Cantonese)
- 3.73% Urdu
- 2.47% Spanish
- 1.67% Hindi
- 1.4% Arabic
- Housing in the area comprises of:
- 90.97% Single detached
- 4.42% Duplex
- 3.23% Semi detached
- 1.26% Row houses
- 0.12% Apartment 1-4 floors
- 0% Apartment 5 or more floors
- Others commute by:
- 5.35% Public transit
- 1.52% Other
- 0% Foot
- 0% Bicycle
- 33.35% High school
- 24.24% Did not graduate high school
- 16.47% Bachelor degree
- 15.34% College certificate
- 6.7% Trade certificate
- 3.44% Post graduate degree
- 0.46% University certificate
- The average are quality index for the area is 1
- The area receives 196.95 mm of precipitation annually.
- The area experiences 7.39 extremely hot days (29.21°C) per year.
付款计算器
- $
- %$
- %
- 本金和利息 $2,777 /mo
- 物业税 n/a
- 层 / 公寓楼层 n/a

