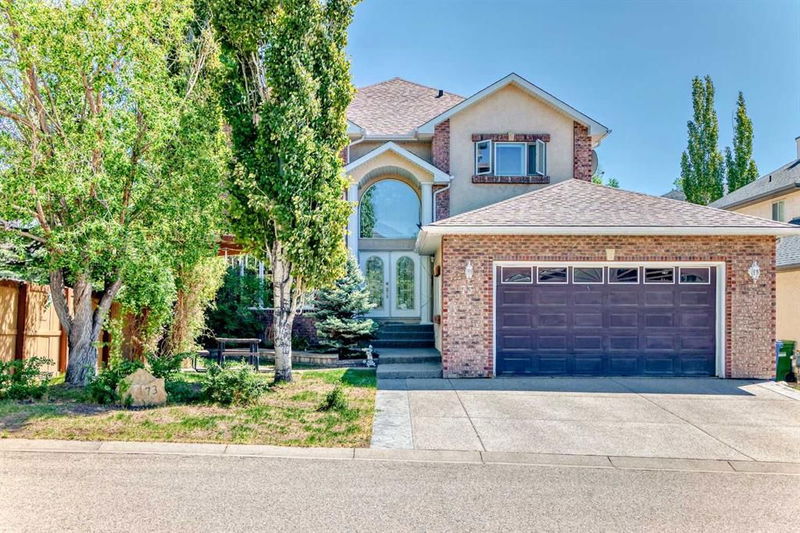重要事实
- MLS® #: A2221722
- 物业编号: SIRC2451498
- 物业类型: 住宅, 独立家庭独立住宅
- 生活空间: 2,986.30 平方呎
- 建成年份: 2001
- 卧室: 4+2
- 浴室: 3+1
- 停车位: 4
- 挂牌出售者:
- Grand Realty
楼盘简介
Welcome to this beautifully appointed executive home in the prestigious estate enclave of Simcoe Heights. Boasting over 4,500 sq ft of thoughtfully designed living space, this fully finished two-storey residence offers the perfect blend of family comfort and sophisticated entertaining. The main level features soaring ceilings, elegant crown mouldings, and a striking open-to-below architectural detail that floods the home with natural light. Highlights include a gourmet kitchen with granite countertops, custom cabinetry, and a raised eating bar; a formal dining room; a bright breakfast nook with backyard access; two spacious living/family rooms with oversized windows and a fireplace; a dedicated home office; and a mudroom/laundry area with a convenient sink. Upstairs, you’ll find four generously sized bedrooms, including a luxurious primary retreat with a spa-inspired 5-piece ensuite and a walk-in closet. A second 5-piece bathroom with dual sinks completes the upper level. The finished basement offers incredible versatility, featuring two additional bedrooms, a 3-piece bath with heated flooring, a theatre/media room, a custom wet bar, and ample storage. Outside, enjoy your private backyard oasis with a fully fenced yard, underground sprinklers, and a two-tier low-maintenance Dura-Deck — perfect for summer entertaining. Additional features include an insulated double garage, Vinyl plank and tile flooring throughout the main and upper floors and high ceilings. Ideally located just minutes from top-rated schools (Griffith Woods School and Ernest Manning High School), Westside Rec Centre, the 69th Street LRT station, parks, Aspen Landing, and only 15 minutes to downtown. Check out the 3D tour. Book your private showing today!
房间
- 类型等级尺寸室内地面
- 入口总管道8' 5" x 7' 9.9"其他
- 起居室总管道11' 3.9" x 11' 6.9"其他
- 餐厅总管道13' 3.9" x 11' 8"其他
- 洗手间总管道4' 9.9" x 5' 9.6"其他
- 洗衣房总管道13' 3.9" x 7' 3"其他
- 书房总管道9' 9" x 8' 8"其他
- 家庭娱乐室总管道16' 11" x 15' 9"其他
- 厨房食用区总管道15' 6.9" x 15'其他
- 早餐厅总管道15' 9.9" x 12' 6.9"其他
- 卧室上部13' 8" x 10' 3.9"其他
- 卧室上部11' 11" x 10' 2"其他
- 洗手间上部9' 9" x 4' 11"其他
- 卧室上部11' 9.6" x 10' 2"其他
- 主卧室上部15' 8" x 16'其他
- 套间浴室上部9' x 16' 3.9"其他
- 卧室地下室10' 9.9" x 11' 2"其他
- 卧室地下室11' 3" x 11'其他
- 洗手间地下室9' 11" x 4' 11"其他
- 其他地下室10' 6" x 13' 2"其他
- 媒体/娱乐地下室31' 9.9" x 16'其他
- 储存空间地下室19' 3.9" x 12' 9"其他
- 水电地下室10' 6" x 10' 9.6"其他
上市代理商
咨询更多信息
咨询更多信息
位置
73 Simcoe Close SW, Calgary, Alberta, T3H 4N3 加拿大
房产周边
Information about the area around this property within a 5-minute walk.
付款计算器
- $
- %$
- %
- 本金和利息 $6,347 /mo
- 物业税 n/a
- 层 / 公寓楼层 n/a

