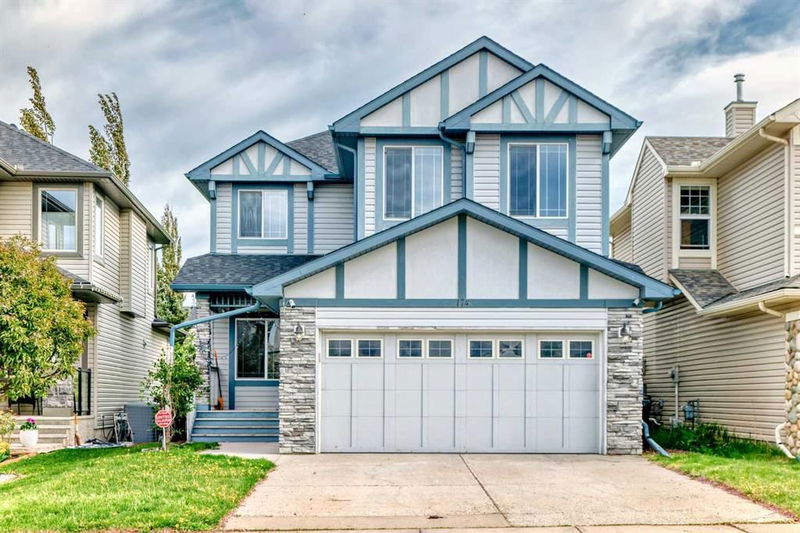重要事实
- MLS® #: A2224936
- 物业编号: SIRC2449850
- 物业类型: 住宅, 独立家庭独立住宅
- 生活空间: 2,083.20 平方呎
- 地面积: 0.09 ac
- 建成年份: 2005
- 卧室: 3+1
- 浴室: 3+1
- 停车位: 4
- 挂牌出售者:
- CIR Realty
楼盘简介
Welcome to this amazing home backing onto pathways and greenspace in the heart of New Brighton — complete with a LEGAL SUITE to help pay your mortgage!
Perfectly situated on a quiet street, this spacious and inviting home offers a thoughtfully designed main floor featuring an open-concept kitchen, corner pantry, a large living room with a gas fireplace, a formal dining area, home office, and a convenient main-floor laundry room.
Upstairs, you'll find a bright and spacious bonus room, a generously sized primary bedroom complete with a large en-suite featuring a separate soaker tub and shower, and a walk-in closet. Two additional bedrooms and a full bathroom complete the upper level.
The fully developed LEGAL basement suite (Registered Secondary Suite with City of Calgary) offers its own private side entrance, a generous bedroom, a separate den, open-concept kitchen and living area, and its own laundry with stackable washer/dryer.
Additional upgrades include a new roof (2021) and tankless water heater (2023) for long-term efficiency and peace of mind.
Located in one of Calgary’s most sought-after SE communities, this home is just steps from walking paths, New Brighton School, greenspace, a pond, playgrounds, and the New Brighton Clubhouse, which offers year-round activities and programs for all ages. This fantastic recreational facility features a 6,500-square-foot building with tennis, pickleball, and basketball courts, a splash park, playground, hockey rink, and more. Plus, you're just a short drive from shopping, restaurants, and other everyday conveniences.
Whether you're an investor or looking to live up and rent down, this rare gem checks all the boxes!
房间
- 类型等级尺寸室内地面
- 餐厅总管道10' 3" x 17' 8"其他
- 厨房总管道14' 9" x 10' 5"其他
- 餐具室总管道3' 11" x 3' 11"其他
- 起居室总管道14' 11" x 12' 3.9"其他
- 家庭办公室总管道9' 8" x 11'其他
- 入口总管道4' 3.9" x 9' 6.9"其他
- 洗手间总管道5' x 5'其他
- 前厅总管道12' 8" x 6' 3.9"其他
- 额外房间二楼11' 6" x 15'其他
- 卧室二楼10' 5" x 9' 5"其他
- 卧室二楼9' 11" x 9' 3.9"其他
- 主卧室二楼13' x 14'其他
- 洗手间二楼4' 11" x 8' 2"其他
- 套间浴室二楼10' 5" x 13' 8"其他
- 步入式壁橱二楼5' 3.9" x 8' 6.9"其他
- 入口地下室6' 11" x 3' 3.9"其他
- 卧室地下室9' 9.9" x 9' 9"其他
- 书房地下室11' 9.6" x 10' 9"其他
- 洗手间地下室4' 11" x 8'其他
- 厨房地下室11' x 13' 8"其他
- 起居室地下室13' 9" x 9' 6"其他
- 洗衣房地下室6' 11" x 5' 6"其他
- 水电地下室13' 6" x 9' 3.9"其他
上市代理商
咨询更多信息
咨询更多信息
位置
174 Brightonstone Landing SE, Calgary, Alberta, T2Z 4W3 加拿大
房产周边
Information about the area around this property within a 5-minute walk.
付款计算器
- $
- %$
- %
- 本金和利息 0
- 物业税 0
- 层 / 公寓楼层 0

