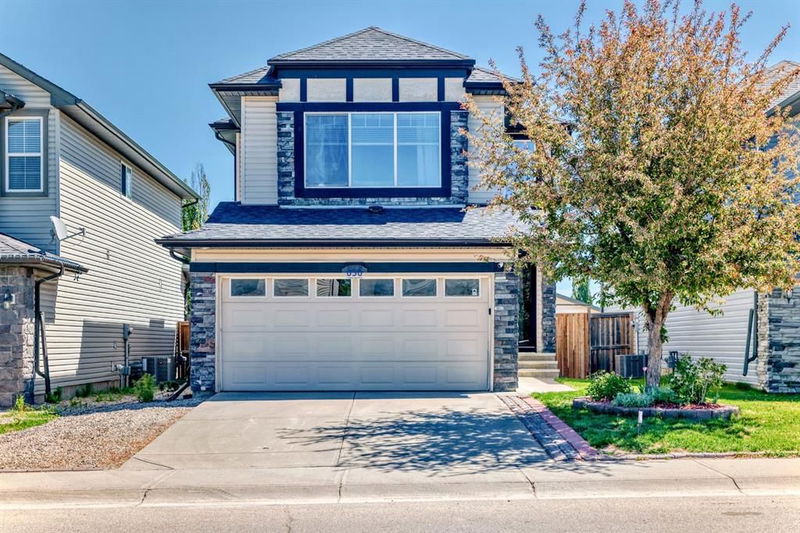重要事实
- MLS® #: A2225704
- 物业编号: SIRC2449767
- 物业类型: 住宅, 独立家庭独立住宅
- 生活空间: 1,705.40 平方呎
- 建成年份: 2006
- 卧室: 3
- 浴室: 3+1
- 停车位: 4
- 挂牌出售者:
- RE/MAX House of Real Estate
楼盘简介
OPEN HOUSE 1:00pm ~ 4:00pm Saturday on May 31. Perfect family home in the heart of Cranston with nearby schools and shoppings. This beautiful floor plan features maple hardwood floorings on the main floor, full height maple cabinets and upgraded stainless-steel appliances make up the beautiful kitchen alongside your cozy living room with Fireplace. Hugh carpeted Bonus room featuring 10' ceilings, 3 bedrooms and 2 full bathrooms upstairs. The primary bedroom features a large soaker tub and separate shower. You'll love your Summers spent out back on your 372 sq.ft deck, the accompanying large yard and dog run. The Finished Basement is perfect for a home gym, play area or secondary living space with a full bath added in. Tons of upgrades have been done to this already beautiful home such as Air conditioning, Nest Smart Thermostat.. Please arrange your viewing today!
房间
- 类型等级尺寸室内地面
- 入口总管道6' 6.9" x 8' 9.6"其他
- 起居室总管道11' 6" x 14' 11"其他
- 厨房总管道12' 2" x 11' 3.9"其他
- 餐厅总管道10' 11" x 7' 9.9"其他
- 洗手间总管道5' x 5' 8"其他
- 洗衣房总管道5' 5" x 7' 3"其他
- 卧室上部10' 3.9" x 9' 9.9"其他
- 主卧室上部12' 3.9" x 13' 2"其他
- 步入式壁橱上部4' 2" x 7' 11"其他
- 套间浴室上部9' 6" x 7' 11"其他
- 洗手间上部8' x 5' 6"其他
- 卧室上部8' 5" x 9' 6"其他
- 额外房间上部15' 11" x 13' 8"其他
- 储存空间地下室13' 11" x 15' 9.9"其他
- 活动室地下室21' 9" x 13' 9"其他
- 洗手间地下室9' 9" x 5' 11"其他
上市代理商
咨询更多信息
咨询更多信息
位置
656 Cranston Drive SE, Calgary, Alberta, T3M 0B6 加拿大
房产周边
Information about the area around this property within a 5-minute walk.
付款计算器
- $
- %$
- %
- 本金和利息 0
- 物业税 0
- 层 / 公寓楼层 0

