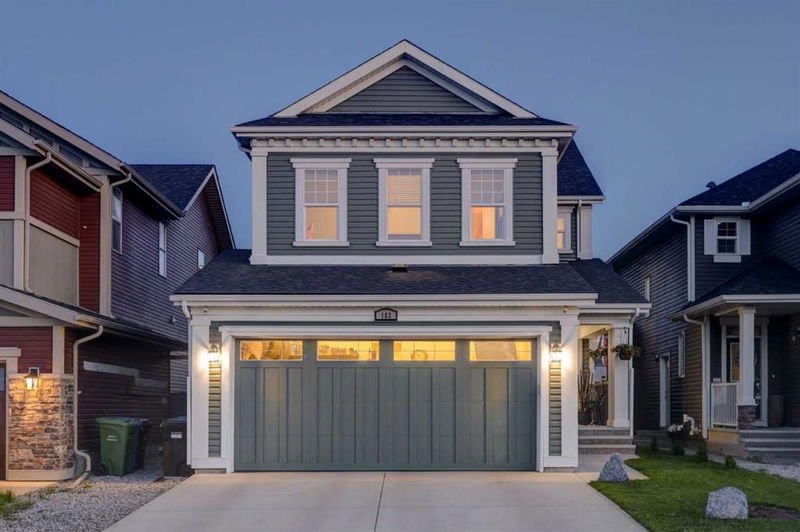重要事实
- MLS® #: A2222570
- 物业编号: SIRC2449556
- 物业类型: 住宅, 独立家庭独立住宅
- 生活空间: 2,311.72 平方呎
- 建成年份: 2014
- 卧室: 3+1
- 浴室: 3+1
- 停车位: 4
- 挂牌出售者:
- RE/MAX First
楼盘简介
*** Open House: Saturday July 5, 11am-1pm, Sunday July 6, 4pm-6pm.***A Fully Upgraded, Move-In Ready Masterpiece in the Heart of Evanston.
Welcome to this meticulously upgraded and thoughtfully designed home offering ~3,186 sq ft of developed space, ideally situated in one of Evanston’s most desirable pockets. From the moment you arrive, you’ll appreciate the pride of ownership and impressive attention to detail in this fully upgraded 4-bedroom, 3.5-bathroom home with a fully developed basement and a dream oversized heated garage.
Step inside to discover a main floor that exudes warmth and elegance, featuring rich plank hardwood floors and an open-concept layout perfect for everyday living and entertaining. The chef-inspired kitchen is a standout with granite countertops, a generous island, high-end stainless steel appliances, gas cooktop, soft-close cabinetry, under-cabinet lighting, and a layout designed to host gatherings with ease.
Upstairs, the spacious bonus room is an entertainer’s dream with a full wet bar including a fridge and dishwasher. A conveniently located laundry room with sink adds practical comfort. The upper level includes three generously sized bedrooms including a bright and inviting bedroom above the garage and a luxurious primary suite with a spa-inspired 4-piece ensuite, double sink vanity, and heated tile flooring.
The fully developed basement offers added flexibility with a fourth bedroom, a well-appointed kitchenette (fridge, microwave, and dishwasher), and a cozy lounge space — perfect for guests, movie nights, or multigenerational living. A three-piece bathroom with heated floors and steam shower, plus a separate storage room, complete the lower level.
The standout heated garage features high ceilings, a massive door, and built-in workspace ideal for hobbies or a home workshop. (Note: car lift excluded.)
Step outside to enjoy the beautiful large south-facing deck/back yard with a pergola for shade, built-in gas line for grilling on quiet summer evenings outdoors. Additional premium features of this exquisite home include air conditioning, central vacuum, wired for sound system, knockdown ceilings, upgraded carpets with premium underlay, and an insulated bonus room for sound control to the bedroom.
Major recent upgrades include 30-year shingles, select siding replacement, and a hot water tank under five years old.
This is not just a home — it’s a lifestyle. With exceptional upgrades and thoughtful touches throughout, this one-of-a-kind property in Evanston must be seen to be truly appreciated. Walking distance from schools, groceries, shops and many other amenities.
房间
- 类型等级尺寸室内地面
- 洗手间总管道6' 8" x 5'其他
- 餐厅总管道11' 3" x 12' 11"其他
- 门厅总管道14' 2" x 7' 11"其他
- 厨房总管道17' 2" x 12' 11"其他
- 起居室总管道18' 8" x 12' 9.6"其他
- 洗手间二楼4' 9" x 7' 9.9"其他
- 套间浴室二楼9' 9.9" x 9' 3"其他
- 卧室二楼9' 6.9" x 16' 6.9"其他
- 家庭娱乐室二楼17' 3" x 16' 11"其他
- 洗衣房二楼7' 5" x 8'其他
- 主卧室二楼17' 11" x 13'其他
- 卧室二楼10' 9.6" x 11' 6"其他
- 洗手间地下室4' 11" x 12'其他
- 卧室地下室9' 8" x 9' 3"其他
- 起居室地下室17' 2" x 18' 3.9"其他
上市代理商
咨询更多信息
咨询更多信息
位置
183 Evansfield Way NW, Calgary, Alberta, T3P 0K3 加拿大
房产周边
Information about the area around this property within a 5-minute walk.
付款计算器
- $
- %$
- %
- 本金和利息 $4,199 /mo
- 物业税 n/a
- 层 / 公寓楼层 n/a

