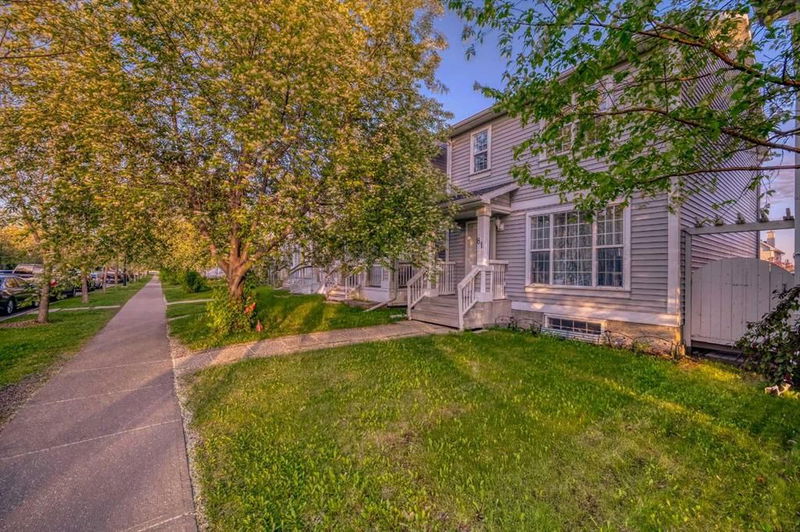重要事实
- MLS® #: A2223801
- 物业编号: SIRC2440170
- 物业类型: 住宅, 独立家庭独立住宅
- 生活空间: 1,336.80 平方呎
- 建成年份: 2000
- 卧室: 3
- 浴室: 3+1
- 停车位: 2
- 挂牌出售者:
- Homecare Realty Ltd.
楼盘简介
**OPEN HOUSE :1-4PM SATURDAY , JUNE 21,2025**Welcome to this beautifully maintained 2-storey gem that shows 12/10 – just like new! Featuring 3 bedrooms, 3.5 baths, and a professionally developed basement, this home offers over 2,000 sq ft of total living space. The main floor boasts a bright open-concept layout, a spacious kitchen with island and dining nook, and access to a sunny south-facing backyard with a 10x8 deck – perfect for entertaining. Upstairs, you’ll find 3 generous bedrooms including a primary suite with walk-in closet and 4-piece ensuite. The basement offers a large rec room, den (can be used as guest bedroom), and full 3-piece bath. Freshly painted and meticulously cared for, this home is truly move-in ready. Located just minutes from schools, parks, playgrounds, shopping, transit, and more. Community fee is only $226/year. Don’t miss this incredible opportunity – perfect for families or first-time buyers. A must-see!
房间
- 类型等级尺寸室内地面
- 门厅总管道5' 3" x 7' 3.9"其他
- 厨房总管道11' 3" x 14' 6"其他
- 起居室总管道11' 5" x 17' 9.9"其他
- 餐厅总管道8' 2" x 15' 9.6"其他
- 洗手间总管道5' 9.6" x 5' 8"其他
- 家庭娱乐室下层14' 6.9" x 17' 6"其他
- 书房下层10' 11" x 10' 11"其他
- 洗衣房下层5' 9.9" x 7' 2"其他
- 主卧室上部10' 11" x 10' 11"其他
- 卧室上部9' 3" x 10' 5"其他
- 卧室上部9' 3" x 10' 5"其他
- 套间浴室上部4' 11" x 7' 6"其他
- 步入式壁橱上部5' 3.9" x 6' 8"其他
- 洗手间上部4' 11" x 7' 6"其他
- 洗手间下层5' 5" x 7' 2"其他
上市代理商
咨询更多信息
咨询更多信息
位置
81 Prestwick Avenue SE, Calgary, Alberta, T2Z 3W7 加拿大
房产周边
Information about the area around this property within a 5-minute walk.
付款计算器
- $
- %$
- %
- 本金和利息 $2,734 /mo
- 物业税 n/a
- 层 / 公寓楼层 n/a

