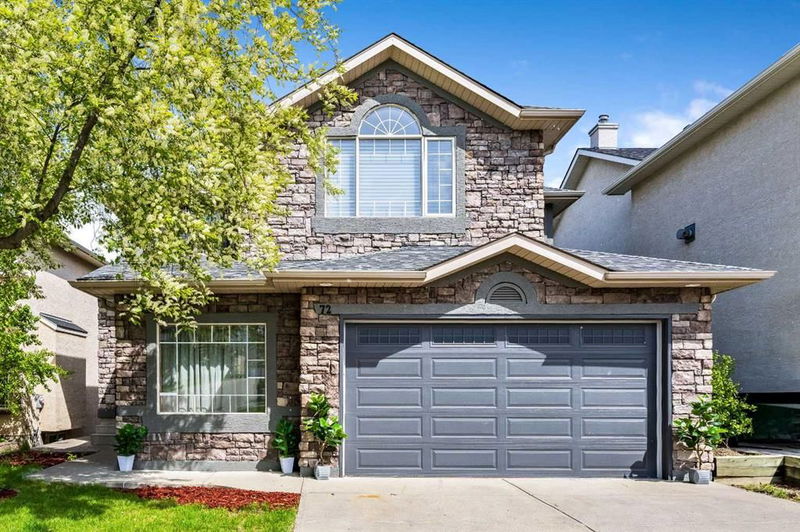重要事实
- MLS® #: A2222549
- 物业编号: SIRC2439067
- 物业类型: 住宅, 独立家庭独立住宅
- 生活空间: 2,909.03 平方呎
- 建成年份: 1998
- 卧室: 4+2
- 浴室: 3+1
- 停车位: 4
- 挂牌出售者:
- First Place Realty
楼盘简介
This beautiful Strathcona Park stunner packs 6 beds, 3.5 baths and a triple car garage with double doors —all wrapped up in over 4,000 sq ft of stylish living space, including a walkout basement. The open-to-above ceilings make a bold first impression providing a spacious and light mood, while the kitchen serves up chef vibes with granite counters, SS appliances and double wall ovens. Upstairs, the dreamy primary suite has a spa-worthy ensuite with heated flooring and city views to swoon over. Three sizeable bedrooms plus a jack & jill bathroom complete the second floor. The basement is fully loaded with two extra bedrooms, 4-pc bathroom, a recreational space, additional laundry and a secondary office! It is also equipped with a kitchen sink and fridge, convenient for wine making purposes for those wine enthusiast. Or it can be for your parents/parent's in-laws private accommodations when they come and visit. It has also its own side by side laundry for their convenience for any family/friends visiting. Notable upgrades like new carpet, fresh paint, updated roof & stucco and a low-maintenance backyard mean all the hard work’s been done. Move-in ready and made to impress! Walkable to top rated schools, parks, shopping and numerous amenities. It is centrally located and close to downtown, walking distance to the 69th LRT station, Strathcona Square, Gas station and easy access to the mountains, to Canmore and Banff! Come see what WOW feels like! Book your showing now to see this beautiful home and make it your own!
房间
- 类型等级尺寸室内地面
- 大房间总管道17' 8" x 13' 3"其他
- 家庭娱乐室总管道16' 3" x 15' 9"其他
- 餐厅总管道12' 6" x 11' 6"其他
- 小餐室总管道11' 11" x 11' 2"其他
- 厨房总管道13' 3" x 11' 9.9"其他
- 家庭办公室总管道11' 9.6" x 14' 9.6"其他
- 洗手间总管道5' 3.9" x 5' 6"其他
- 主卧室二楼22' 6" x 14' 9.6"其他
- 套间浴室二楼13' x 11' 11"其他
- 卧室二楼13' 3.9" x 13'其他
- 洗手间二楼13' x 6'其他
- 卧室二楼13' 3.9" x 13'其他
- 卧室二楼13' 2" x 10' 11"其他
- 步入式壁橱二楼8' 3.9" x 8' 8"其他
- 洗手间地下室6' 6.9" x 6' 11"其他
- 卧室地下室11' 2" x 8' 6"其他
- 卧室地下室11' 11" x 10' 5"其他
- 活动室地下室13' x 23' 9.6"其他
- 家庭办公室地下室13' 3" x 10' 5"其他
- 储存空间地下室9' 8" x 8' 6"其他
上市代理商
咨询更多信息
咨询更多信息
位置
72 Strathridge Close SW, Calgary, Alberta, T3H 4J3 加拿大
房产周边
Information about the area around this property within a 5-minute walk.
- 21.84% 50 à 64 ans
- 21.3% 35 à 49 ans
- 14.46% 20 à 34 ans
- 13.31% 65 à 79 ans
- 7.19% 10 à 14 ans
- 6.84% 5 à 9 ans
- 6.66% 15 à 19 ans
- 6.18% 0 à 4 ans ans
- 2.21% 80 ans et plus
- Les résidences dans le quartier sont:
- 83.83% Ménages unifamiliaux
- 14.7% Ménages d'une seule personne
- 0.94% Ménages de deux personnes ou plus
- 0.53% Ménages multifamiliaux
- 173 152 $ Revenu moyen des ménages
- 76 972 $ Revenu personnel moyen
- Les gens de ce quartier parlent :
- 79.92% Anglais
- 3.57% Anglais et langue(s) non officielle(s)
- 3.11% Mandarin
- 3% Yue (Cantonese)
- 2.24% Arabe
- 2.06% Espagnol
- 1.79% Coréen
- 1.69% Iranian Persian
- 1.57% Français
- 1.05% Tagalog (pilipino)
- Le logement dans le quartier comprend :
- 79.32% Maison individuelle non attenante
- 14.84% Maison jumelée
- 5.84% Maison en rangée
- 0% Duplex
- 0% Appartement, moins de 5 étages
- 0% Appartement, 5 étages ou plus
- D’autres font la navette en :
- 8.15% Transport en commun
- 6.73% Autre
- 1.37% Marche
- 0% Vélo
- 31% Baccalauréat
- 21.62% Diplôme d'études secondaires
- 15.72% Certificat ou diplôme d'un collège ou cégep
- 10.3% Aucun diplôme d'études secondaires
- 10.21% Certificat ou diplôme universitaire supérieur au baccalauréat
- 8.03% Certificat ou diplôme d'apprenti ou d'une école de métiers
- 3.12% Certificat ou diplôme universitaire inférieur au baccalauréat
- L’indice de la qualité de l’air moyen dans la région est 1
- La région reçoit 205.51 mm de précipitations par année.
- La région connaît 7.39 jours de chaleur extrême (28.54 °C) par année.
付款计算器
- $
- %$
- %
- 本金和利息 $6,103 /mo
- 物业税 n/a
- 层 / 公寓楼层 n/a

